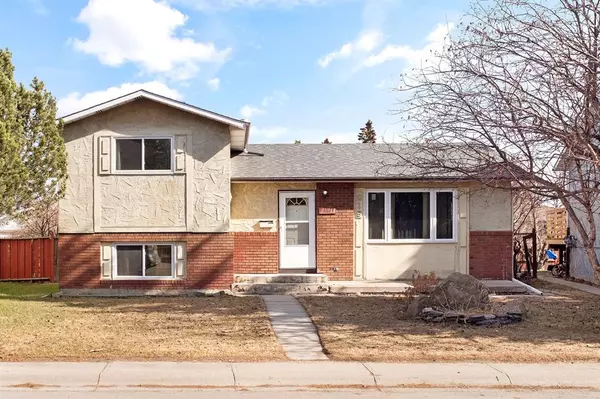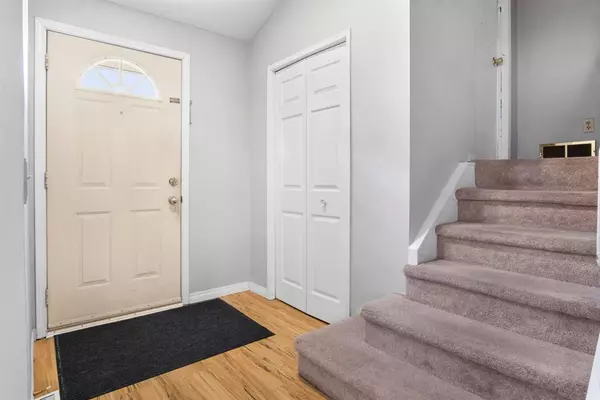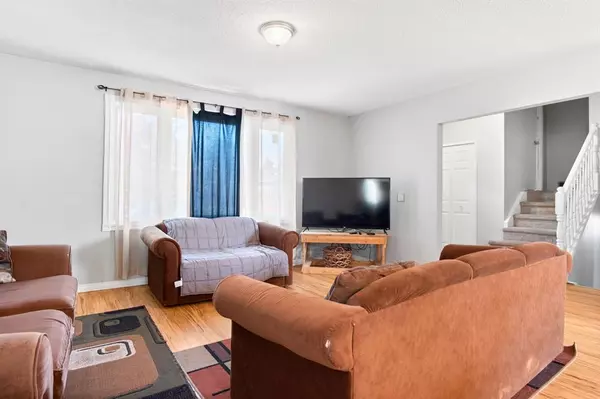For more information regarding the value of a property, please contact us for a free consultation.
219 Rundlecairn RD NE Calgary, AB T1Y2X8
Want to know what your home might be worth? Contact us for a FREE valuation!

Our team is ready to help you sell your home for the highest possible price ASAP
Key Details
Sold Price $450,000
Property Type Single Family Home
Sub Type Detached
Listing Status Sold
Purchase Type For Sale
Square Footage 1,026 sqft
Price per Sqft $438
Subdivision Rundle
MLS® Listing ID A2043965
Sold Date 05/24/23
Style 3 Level Split
Bedrooms 4
Full Baths 2
Originating Board Calgary
Year Built 1976
Annual Tax Amount $2,623
Tax Year 2022
Lot Size 5,037 Sqft
Acres 0.12
Property Description
** OPEN HOUSE SATURDAY, MAY 6TH 2:00-5:00PM ** A perfectly located Family Home, nestled in the Community of Rundle! 219 Rundlecairn Road NE is as impressive as it is livable. With over 1,900 Total Sq. Ft. this commodious residence comfortably hosts 4 Bedrooms, 2 Full Baths, a Fully Fenced Backyard (with Apple Tree!), and a Double Detached Rear Garage with Additional Street Parking in the front. The main level features Updated Vinyl Flooring that merges the Living Room and Dining Area. The main floor is completed by the Kitchen with Quartz Countertops, and a Stainless Steel Dishwasher and Double Oven. The floor above is comprised of two spacious Bedrooms, sufficient Closet Space, and a Four-Piece Bathroom. There are Two Additional Bedrooms on the lower level floor, both generous in size plus a Four-Piece Bathroom. R-C1s Zoning also allows for a potential Backyard Suite / Carriage House to be built on this property! Additional Upgrades include the Furnace and Water Tank, Windows (2011) and Roof (2012). Superbly located just minutes away from numerous Dining & Shopping Conveniences, Schools, Playgrounds and just steps away from Public Transit. Only 13 minutes to Downtown Calgary! Experience this impressive home for yourself. Schedule a showing with your Favorite REALTOR® today!
Location
Province AB
County Calgary
Area Cal Zone Ne
Zoning R-C1s
Direction NW
Rooms
Basement Finished, Full
Interior
Interior Features No Animal Home, No Smoking Home, Quartz Counters
Heating Forced Air
Cooling None
Flooring Carpet, Tile, Vinyl
Appliance Dishwasher, Double Oven, Range Hood, Refrigerator, Washer/Dryer, Window Coverings
Laundry In Basement
Exterior
Parking Features Double Garage Detached
Garage Spaces 2.0
Garage Description Double Garage Detached
Fence Fenced
Community Features Park, Playground, Schools Nearby, Shopping Nearby, Sidewalks, Street Lights
Roof Type Asphalt Shingle
Porch Deck
Lot Frontage 41.01
Total Parking Spaces 3
Building
Lot Description Back Lane, Back Yard, Fruit Trees/Shrub(s), Lawn
Foundation Poured Concrete
Architectural Style 3 Level Split
Level or Stories 3 Level Split
Structure Type Brick,Stucco,Wood Frame
Others
Restrictions None Known
Tax ID 76583902
Ownership Private
Read Less



