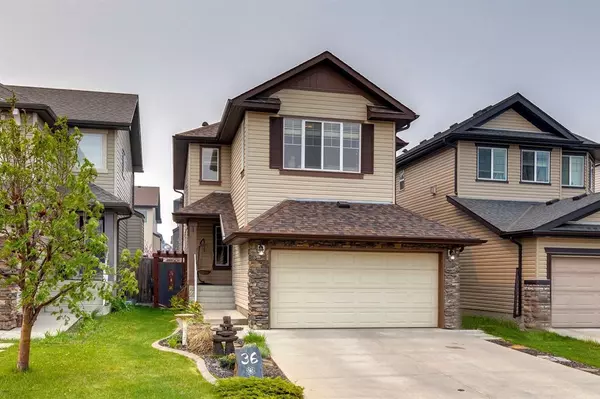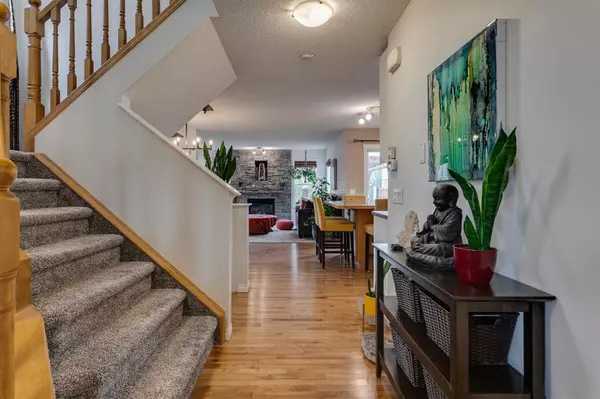For more information regarding the value of a property, please contact us for a free consultation.
36 Bridleridge LN SW Calgary, AB T2Y 5H6
Want to know what your home might be worth? Contact us for a FREE valuation!

Our team is ready to help you sell your home for the highest possible price ASAP
Key Details
Sold Price $672,000
Property Type Single Family Home
Sub Type Detached
Listing Status Sold
Purchase Type For Sale
Square Footage 1,930 sqft
Price per Sqft $348
Subdivision Bridlewood
MLS® Listing ID A2049666
Sold Date 05/24/23
Style 2 Storey
Bedrooms 5
Full Baths 3
Half Baths 1
Originating Board Calgary
Year Built 2007
Annual Tax Amount $3,489
Tax Year 2022
Lot Size 3,745 Sqft
Acres 0.09
Property Description
Welcome to the family friendly neighbourhood of Bridlewood. Steps from a great K-6 school with playground and greenspace, this 5 bedroom & 4 bathroom home with over 2700 sf of developed space has plenty of room for the whole crew. The open concept main level, with hardwood floors, is great space to entertain with amazing energy. The kitchen features a massive island, brand new black stainless steel appliance package, beverage fridge and walkthrough pantry with built-ins. The custom features throughout the home are impressive with a one of a kind dining room complete with side bar, shelving unit, table and chairs and impressive light fixture. The living room is cozy with plush carpet and gas fireplace. Step out onto your sunny West backing, composite deck, complete with a 4 person hot tub and handsome pergola with privacy curtains. Gas line for the BBQ, raised planter boxes, mature trees and a garden shed complete this tranquil retreat. Upstairs you’ll find the cozy bonus room and 3 bedrooms. The primary has an ensuite with dual vanities, soaker tub, walk in shower & a custom California closet. The lower level is fully finished with 2 more bedrooms, one of which has a heated floor, a rec room, another full bathroom, along with plenty of storage. There is also a double garage and adjoining mud room, with more custom built-ins. With great access to shops and services, grocery store less than 5 minutes away, and the new Costco at Buffalo Run just up Stoney Trail, this is a prime location. This home checks all the boxes for the growing family to make lasting memories.
Location
Province AB
County Calgary
Area Cal Zone S
Zoning R-1N
Direction E
Rooms
Basement Finished, Full
Interior
Interior Features Built-in Features, Kitchen Island, No Smoking Home, Pantry
Heating In Floor, Forced Air
Cooling None
Flooring Carpet, Ceramic Tile, Hardwood
Fireplaces Number 1
Fireplaces Type Gas, Living Room, Mantle, Stone
Appliance Bar Fridge, Dishwasher, Electric Stove, Freezer, Microwave Hood Fan, Refrigerator, Washer/Dryer, Window Coverings
Laundry Lower Level
Exterior
Garage Double Garage Attached
Garage Spaces 2.0
Garage Description Double Garage Attached
Fence Fenced
Community Features Park, Playground, Schools Nearby, Shopping Nearby
Roof Type Asphalt Shingle
Porch Deck, Pergola
Lot Frontage 32.09
Total Parking Spaces 4
Building
Lot Description Interior Lot, Landscaped, Rectangular Lot
Foundation Poured Concrete
Architectural Style 2 Storey
Level or Stories Two
Structure Type Vinyl Siding,Wood Frame
Others
Restrictions None Known
Tax ID 76350690
Ownership Private
Read Less
GET MORE INFORMATION




