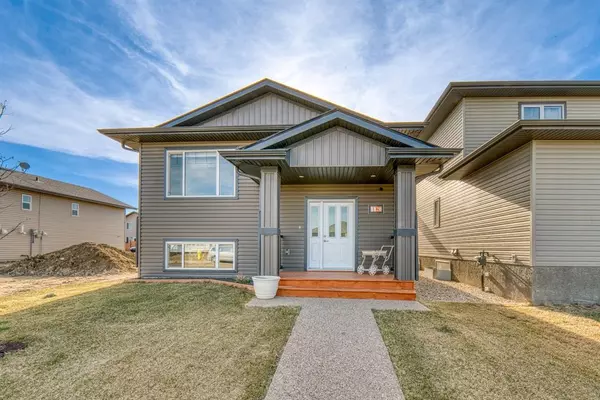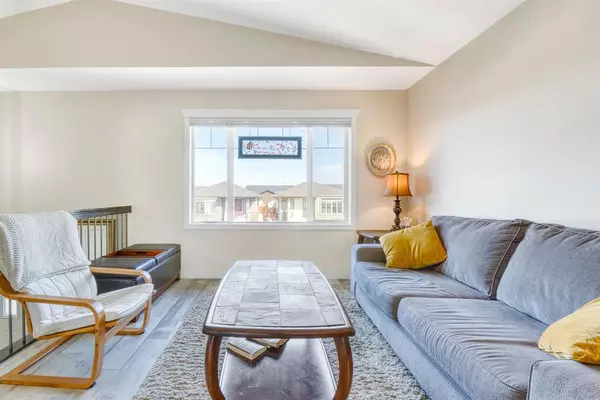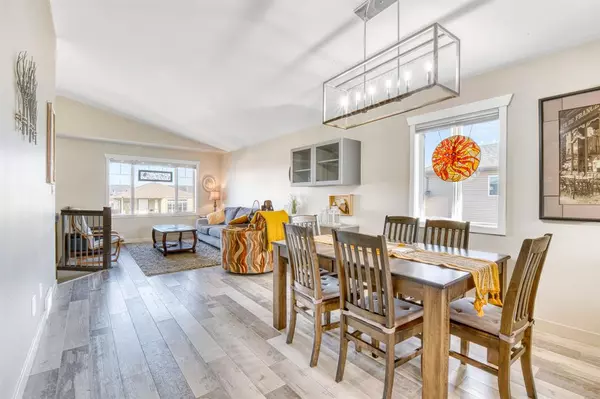For more information regarding the value of a property, please contact us for a free consultation.
4420 74 ST Camrose, AB T4V 5C8
Want to know what your home might be worth? Contact us for a FREE valuation!

Our team is ready to help you sell your home for the highest possible price ASAP
Key Details
Sold Price $380,000
Property Type Single Family Home
Sub Type Detached
Listing Status Sold
Purchase Type For Sale
Square Footage 1,197 sqft
Price per Sqft $317
Subdivision West Park
MLS® Listing ID A2047914
Sold Date 05/24/23
Style Bi-Level
Bedrooms 4
Full Baths 3
Originating Board Central Alberta
Year Built 2019
Annual Tax Amount $3,888
Tax Year 2022
Lot Size 3,595 Sqft
Acres 0.08
Property Description
Looking for a Beautiful Shadow Ridge Spectacular Family Home! This Home; may be what you have been searching for! With 2 Bedrooms upstairs, ensuite in the Primary Bedroom. Your kids will love their own bathroom just down the hall. The main floor laundry is right at your finger tips. The open floor plan design with a huge kitchen area that showcases the beautiful Maple Cabinets and opens up to your dining room and living room, makes it the perfect gathering space for family or to curl up in the cold winter months. Additionally you will love: On Demand Hot Water System, Plenty of Storage, Future Fire Place Gas Hook Up in the basement and a huge 23x21 detached Heated Double Garage in the back with a side spot to park your toys. In the Basement you will find a fully finished basement with a family room, 2 additional huge bedrooms, a beautiful 3pc bathroom, 3 Ft. Crawl Space (for Storage or maybe for a Kids Fort?). You are going to Love Camrose, Alberta!!! Located Close to many shops, playgrounds and over 30 kms of walking, biking trails and our Camrose Golf Course. Or you maybe you love to go Kayaking on one of the 3 ponds Camrose has to offer! This Shadow Ridge Built Home also still has limited Home Warranty on Parts of the Plan. Perhaps This Home is What You have Been Searching For! Welcome Home!
Location
Province AB
County Camrose
Zoning R
Direction E
Rooms
Other Rooms 1
Basement Finished, Full
Interior
Interior Features Closet Organizers, High Ceilings, Kitchen Island, No Animal Home, No Smoking Home, Open Floorplan, Pantry, Storage, Walk-In Closet(s)
Heating Forced Air, Natural Gas
Cooling None
Flooring Carpet, Laminate, Tile
Appliance Dishwasher, Electric Stove, Refrigerator, Washer/Dryer
Laundry In Hall, Main Level
Exterior
Parking Features Alley Access, Double Garage Detached, Heated Garage, Off Street, Owned, Rear Drive, Workshop in Garage
Garage Spaces 2.0
Garage Description Alley Access, Double Garage Detached, Heated Garage, Off Street, Owned, Rear Drive, Workshop in Garage
Fence None
Community Features Schools Nearby, Shopping Nearby, Sidewalks
Utilities Available Cable Available
Roof Type Asphalt Shingle
Porch Deck
Lot Frontage 33.2
Total Parking Spaces 3
Building
Lot Description Back Lane, Back Yard, Level
Foundation Poured Concrete
Sewer Public Sewer
Water Public
Architectural Style Bi-Level
Level or Stories One
Structure Type Vinyl Siding
Others
Restrictions Call Lister
Tax ID 79780297
Ownership Private
Read Less



