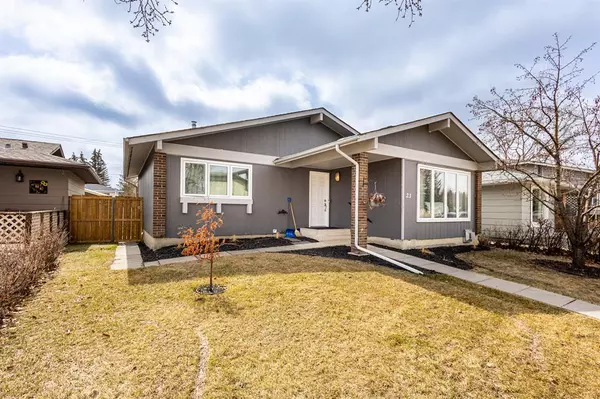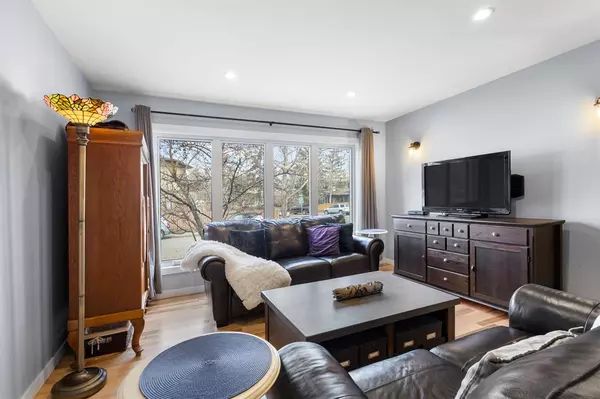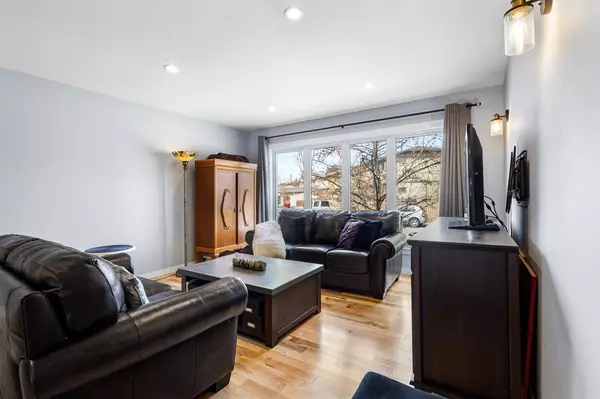For more information regarding the value of a property, please contact us for a free consultation.
23 Midbend CRES SE Calgary, AB T2K 1L1
Want to know what your home might be worth? Contact us for a FREE valuation!

Our team is ready to help you sell your home for the highest possible price ASAP
Key Details
Sold Price $572,000
Property Type Single Family Home
Sub Type Detached
Listing Status Sold
Purchase Type For Sale
Square Footage 1,161 sqft
Price per Sqft $492
Subdivision Midnapore
MLS® Listing ID A2041764
Sold Date 05/24/23
Style Bungalow
Bedrooms 4
Full Baths 2
Half Baths 1
HOA Fees $18/ann
HOA Y/N 1
Originating Board Calgary
Year Built 1979
Annual Tax Amount $2,741
Tax Year 2022
Lot Size 4,413 Sqft
Acres 0.1
Property Description
Welcome to your dream home! This meticulously maintained, redeveloped 4 (3-up/1-down) bedrooms family home boasts over 2100 sq ft of finished living space, complete with an oversized single garage that features new eavestroughs, downspouts. Upon entering, you'll be greeted by a modern open floor plan with hardwood flooring throughout, large windows that let natural light stream in, and flat ceilings.
The main floor offers a spacious living room, dining area, and a fully renovated kitchen, featuring granite counters, stainless steel appliances, including a new fridge (w/ extended warranty), a large breakfast bar that seats 4, and a south-facing window that soaks the room in sunlight. The 3 bedrooms on the main floor include a master suite with a convenient 2-piece bath, while the other two bedrooms are equally spacious. The fully updated 4-piece bath completes the main level.
The fully finished basement offers an illegal 1-bedroom suite with a separate entrance, a large den, family room, rec room, and a wet bar with a fridge, and sink, 1 bedroom with potential to develop a second bedroom, a modern 3-piece bath, and laminate flooring throughout. The downstairs also features a huge utility room, a large and functional laundry room, and a cozy fireplace.
The home has been extensively renovated, including a new roof, replaced exterior doors and windows, and an extended warranty on the fridge/freezer. The backyard is perfect for entertaining, complete with a large deck, pergola, fully fenced yard, and RV parking. Situated in an established neighborhood just minutes from Mindapor Lake, Fish Creek Park, and Stichome Lake, this home is within walking distance to schools, the SHAUNESSY YMCA, movie theaters, shopping malls, urgent care, c-train/transit, and offers easy access to Stoney, Deerfoot, and MacLeod Trail. Don't miss out on this incredible opportunity to own this beautiful home!
Location
Province AB
County Calgary
Area Cal Zone S
Zoning R-C1N
Direction NE
Rooms
Other Rooms 1
Basement Finished, Full
Interior
Interior Features Breakfast Bar, Central Vacuum, Closet Organizers, Open Floorplan, Soaking Tub, Storage, Vinyl Windows, Wet Bar
Heating Forced Air, Natural Gas
Cooling None
Flooring Carpet, Ceramic Tile, Hardwood, Laminate
Fireplaces Number 1
Fireplaces Type Gas
Appliance Dishwasher, Microwave, Microwave Hood Fan, Refrigerator, Stove(s), Washer/Dryer
Laundry In Basement
Exterior
Parking Features Single Garage Detached
Garage Spaces 1.0
Garage Description Single Garage Detached
Fence Fenced
Community Features Park, Playground, Schools Nearby, Shopping Nearby, Sidewalks, Street Lights
Amenities Available Other
Roof Type Asphalt Shingle
Porch Deck, Pergola
Lot Frontage 12.8
Total Parking Spaces 1
Building
Lot Description Back Lane, Back Yard, Landscaped, Level
Foundation Poured Concrete
Architectural Style Bungalow
Level or Stories One
Structure Type Wood Frame,Wood Siding
Others
Restrictions None Known
Tax ID 76315795
Ownership Private
Read Less



