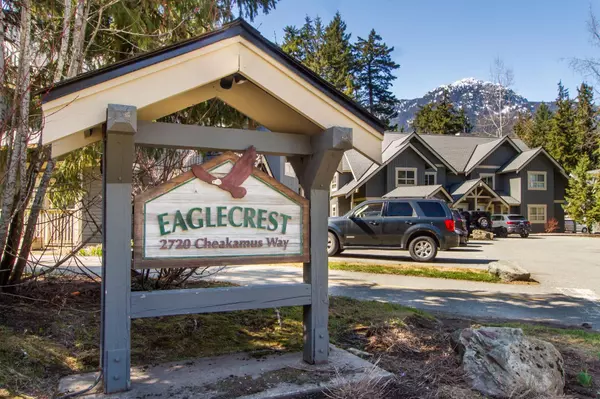For more information regarding the value of a property, please contact us for a free consultation.
2720 CHEAKAMUS WAY #9 Whistler, BC V8E 0M1
Want to know what your home might be worth? Contact us for a FREE valuation!

Our team is ready to help you sell your home for the highest possible price ASAP
Key Details
Sold Price $950,000
Property Type Townhouse
Sub Type Townhouse
Listing Status Sold
Purchase Type For Sale
Square Footage 924 sqft
Price per Sqft $1,028
Subdivision Bayshores
MLS Listing ID R2772558
Sold Date 05/05/23
Style 2 Storey
Bedrooms 2
Full Baths 1
Maintenance Fees $274
Abv Grd Liv Area 506
Total Fin. Sqft 924
Rental Info 100
Year Built 1999
Annual Tax Amount $2,974
Tax Year 2022
Property Description
Nestled in the hamlet of Millars Pond in Bayshores is family & pet friendly Eaglecrest. Ideally situated on the Valley Trail, unit 9 is adjacent to tennis courts and playground, 2-min to the bus stop, easy ride to Spring Creek School, and a 10-minute walk to Alpha Lake. This desirable employee zoned complex was developed for full time Whistler residents. Fully renovated in 2018 with heated tile floors and a redesigned well-appointed kitchen with stainless steel appliances, cabinets and countertops. Laminate plank floor throughout the home, extend to the forested private patio. Upstairs are 2 spacious bedrooms, washer and dryer and a tastefully appointed bathroom with stylish tile flooring. For the sporty ones, you can ski and bike home from Whistler. This is a gem that won''t last long.
Location
Province BC
Community Bayshores
Area Whistler
Building/Complex Name Eaglecrest
Zoning RM20
Rooms
Basement Crawl, Unfinished
Kitchen 1
Separate Den/Office N
Interior
Interior Features ClthWsh/Dryr/Frdg/Stve/DW, Drapes/Window Coverings, Microwave, Smoke Alarm
Heating Baseboard, Electric, Radiant
Heat Source Baseboard, Electric, Radiant
Exterior
Exterior Feature Balcny(s) Patio(s) Dck(s)
Parking Features Add. Parking Avail., Open, Visitor Parking
Amenities Available None
View Y/N No
Roof Type Asphalt
Total Parking Spaces 1
Building
Faces Southeast
Story 2
Sewer City/Municipal
Water City/Municipal
Locker No
Unit Floor 9
Structure Type Frame - Wood
Others
Restrictions Pets Allowed,Rentals Allwd w/Restrctns
Tax ID 024-040-363
Ownership Freehold Strata
Energy Description Baseboard,Electric,Radiant
Pets Allowed 2
Read Less

Bought with Rennie & Associates Realty



