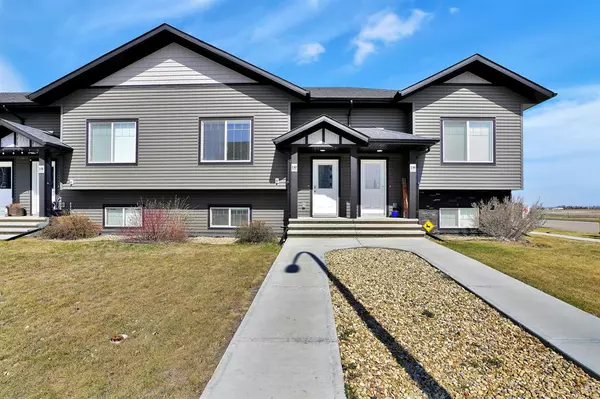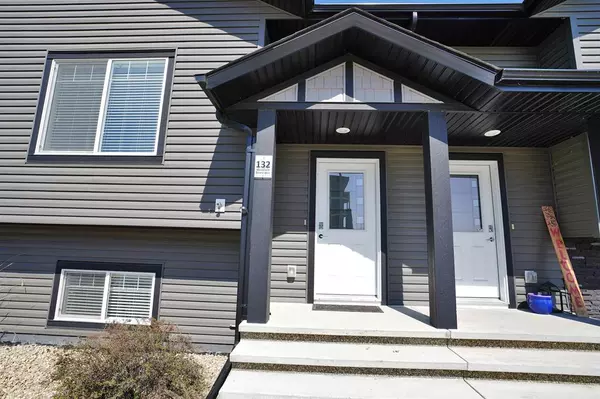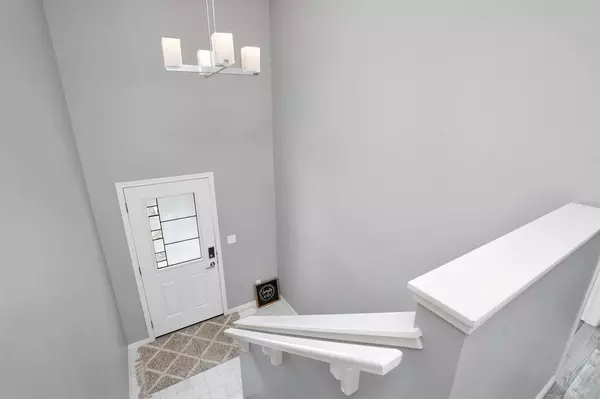For more information regarding the value of a property, please contact us for a free consultation.
132 Mackenzie Ranch WAY Lacombe, AB T4L 0J3
Want to know what your home might be worth? Contact us for a FREE valuation!

Our team is ready to help you sell your home for the highest possible price ASAP
Key Details
Sold Price $253,000
Property Type Townhouse
Sub Type Row/Townhouse
Listing Status Sold
Purchase Type For Sale
Square Footage 787 sqft
Price per Sqft $321
Subdivision Mackenzie Ranch
MLS® Listing ID A2045294
Sold Date 05/24/23
Style Bi-Level
Bedrooms 3
Full Baths 2
Originating Board Central Alberta
Year Built 2017
Annual Tax Amount $2,521
Tax Year 2022
Lot Size 2,367 Sqft
Acres 0.05
Property Description
CUTE, CLEAN AND MOVE IN READY! Now offered in Mackenzie Ranch is this well maintained bi-level townhome with no condo fees. You own the land here. You'll love the neutral color palette, open concept floor plan and laminate floors throughout the main living space. Great kitchen area offers all appliances, tile backsplash, a good amount of cabinets and an eating bar which overlooks the dining and family space. Garden door off the dining area onto the rear deck. Primary bedroom can easily accommodate a king bed and has a large closet. Four piece bath completes the main level. Head down to the basement which features two additional bedrooms, four piece bathroom, family room and laundry area. The back yard is fenced and landscaped and offers 2 parking stalls with power. This is a quiet community, so if you're looking for a peaceful neighborhood this is it.
Location
Province AB
County Lacombe
Zoning R4
Direction S
Rooms
Basement Finished, Full
Interior
Interior Features Breakfast Bar, Central Vacuum, Closet Organizers, Laminate Counters, Open Floorplan, Vinyl Windows
Heating Forced Air, Natural Gas
Cooling None
Flooring Carpet, Linoleum, Tile
Appliance Dishwasher, Electric Stove, Microwave Hood Fan, Refrigerator, Washer/Dryer
Laundry Lower Level
Exterior
Parking Features Alley Access, Parking Pad
Garage Description Alley Access, Parking Pad
Fence Fenced
Community Features Park, Playground, Sidewalks, Street Lights
Roof Type Asphalt Shingle
Porch Deck
Lot Frontage 22.0
Exposure N
Total Parking Spaces 2
Building
Lot Description Back Lane, Back Yard, Landscaped
Foundation Poured Concrete
Architectural Style Bi-Level
Level or Stories Bi-Level
Structure Type Vinyl Siding
Others
Restrictions None Known
Tax ID 79414907
Ownership Private
Read Less



