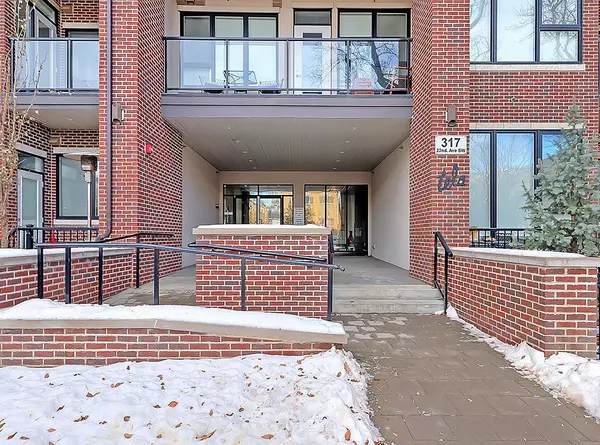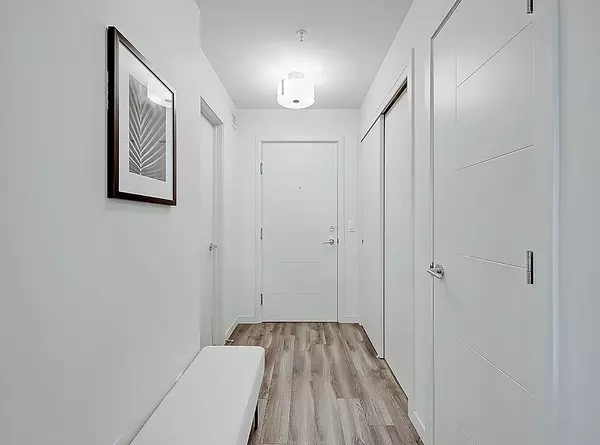For more information regarding the value of a property, please contact us for a free consultation.
317 22 AVE SW #214 Calgary, AB T2S 3H6
Want to know what your home might be worth? Contact us for a FREE valuation!

Our team is ready to help you sell your home for the highest possible price ASAP
Key Details
Sold Price $350,000
Property Type Condo
Sub Type Apartment
Listing Status Sold
Purchase Type For Sale
Square Footage 716 sqft
Price per Sqft $488
Subdivision Mission
MLS® Listing ID A2023798
Sold Date 05/24/23
Style Low-Rise(1-4)
Bedrooms 1
Full Baths 1
Half Baths 1
Condo Fees $397/mo
Originating Board Calgary
Year Built 2017
Annual Tax Amount $2,169
Tax Year 2022
Property Description
Welcome to TELA! Located just steps from the 4th street mission district and a terrific walking lifestyle to all of the trendy cafes, restaurants, shops and services, plus easy inner-city recreation access to the Elbow River bike paths, parks, and Repsol Centre. Featuring one bedroom plus a den, 1.5 bathrooms, over 715 SqFt of functional living space, titled underground parking, separate assigned storage locker and a fantastic north facing oversized balcony that captures a fantastic view of the downtown skyline. The den is conveniently located next to the front door and separated nicely from the rest of the unit. Adjacent is a separate powder room for guests conveniently located across from the kitchen. The kitchen is well appointed and features sleek stainless steel appliances, quartz counters and loads of functional cabinetry. The island, with storage, easily accommodates three stools. Flowing from the kitchen through the generous dining space and into the living space which features large floor to ceiling windows. There is also access to a balcony that features great downtown views and has a gas line for a BBQ hook-up. Located off the living room is the primary suite which also has great downtown views. The walk through closet provides ample hanging space and great separation into the spa-like four piece ensuite. The vanity is oversized and has lots of additional storage. Wide plank premium laminate flooring, comfortable in-floor radiant heating, heated underground titled parking, separate assigned storage locker, plenty of guest parking, and secure bike storage room complete this home.
Location
Province AB
County Calgary
Area Cal Zone Cc
Zoning DC (pre 1P2007)
Direction S
Rooms
Other Rooms 1
Interior
Interior Features Closet Organizers, High Ceilings, Kitchen Island, Open Floorplan, Stone Counters, Vinyl Windows
Heating In Floor
Cooling None
Flooring Ceramic Tile, Laminate
Appliance Dishwasher, Dryer, Electric Stove, Microwave Hood Fan, Refrigerator, Washer, Window Coverings
Laundry In Unit, Laundry Room
Exterior
Parking Features Parkade, Secured, Titled, Underground
Garage Description Parkade, Secured, Titled, Underground
Community Features Park, Playground, Schools Nearby, Shopping Nearby, Sidewalks, Street Lights
Amenities Available Elevator(s), Trash, Visitor Parking
Roof Type Asphalt/Gravel
Porch Balcony(s)
Exposure N
Total Parking Spaces 1
Building
Story 4
Foundation Poured Concrete
Architectural Style Low-Rise(1-4)
Level or Stories Single Level Unit
Structure Type Brick,Stucco,Wood Frame
Others
HOA Fee Include Common Area Maintenance,Heat,Insurance,Professional Management,Reserve Fund Contributions,Sewer,Snow Removal,Trash,Water
Restrictions Pet Restrictions or Board approval Required
Ownership Private
Pets Allowed Yes
Read Less



