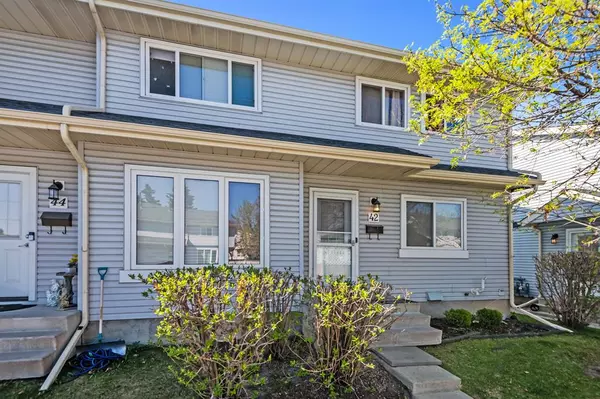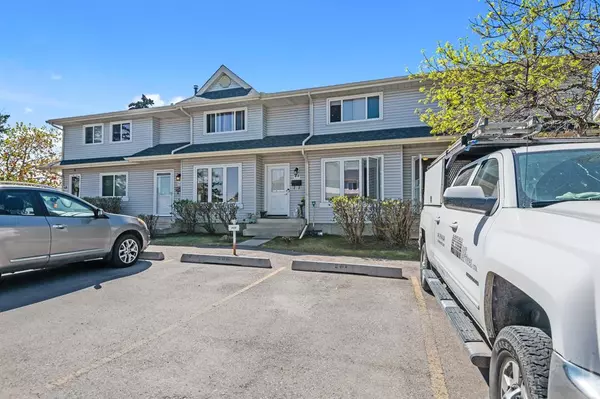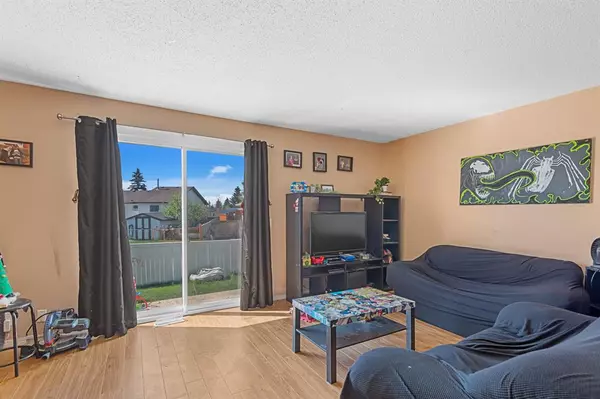For more information regarding the value of a property, please contact us for a free consultation.
42 Falconer TER NE Calgary, AB T3J 1W4
Want to know what your home might be worth? Contact us for a FREE valuation!

Our team is ready to help you sell your home for the highest possible price ASAP
Key Details
Sold Price $269,900
Property Type Townhouse
Sub Type Row/Townhouse
Listing Status Sold
Purchase Type For Sale
Square Footage 1,075 sqft
Price per Sqft $251
Subdivision Falconridge
MLS® Listing ID A2049650
Sold Date 05/24/23
Style 2 Storey
Bedrooms 3
Full Baths 1
Half Baths 1
Condo Fees $396
Originating Board Calgary
Year Built 1980
Annual Tax Amount $1,512
Tax Year 2022
Property Description
This corner unit townhome at Falconer Terrace offers a prime location within walking distance of Grant Macewan Elementary & Terry Fox Junior High School. This inviting 2-storey family home offers a very practical and fucntional floor plan. The kitchen boasts an upgraded stainless appliance package including a new dishwasher. The kitchen also features a tile backsplash, dark cabinetry, pantry, and ample storage space. The main floor also includes a convenient half bathroom and a family room with patio door access to the private, fenced-in backyard. Upstairs, discover two bedrooms and a spacious master bedroom with a shared 4-piece ensuite. The lower level offers a recreation room, storage, and laundry facilities. Your parking stall is conveniently located just outside the unit. Enjoy easy access to Stoney Trail and McKnight Blvd, and the added convenience of nearby schools, parks, and amenities. Excellent opportunity to increase the value of the home with some TLC, fresh paint and some minor cosmetic updates! NOTE: Hail Damage to Siding in the Complex to be repaired this sping/summer.
Location
Province AB
County Calgary
Area Cal Zone Ne
Zoning M-C1
Direction N
Rooms
Basement Finished, Full
Interior
Interior Features See Remarks
Heating Forced Air, Natural Gas
Cooling None
Flooring Laminate
Appliance Dishwasher, Dryer, Refrigerator, Stove(s), Washer, Window Coverings
Laundry In Basement
Exterior
Parking Features Assigned, Stall
Garage Description Assigned, Stall
Fence Fenced
Community Features Playground, Schools Nearby, Shopping Nearby
Amenities Available Parking, Snow Removal, Trash
Roof Type Asphalt Shingle
Porch See Remarks
Exposure N
Total Parking Spaces 1
Building
Lot Description Back Yard
Foundation Poured Concrete
Architectural Style 2 Storey
Level or Stories Two
Structure Type Vinyl Siding,Wood Frame
Others
HOA Fee Include Common Area Maintenance,Insurance,Maintenance Grounds,Parking,Professional Management,Reserve Fund Contributions,Snow Removal,Trash
Restrictions None Known
Ownership Private
Pets Allowed Restrictions
Read Less



