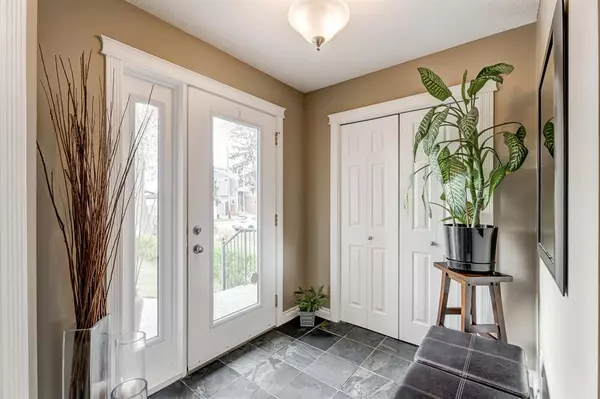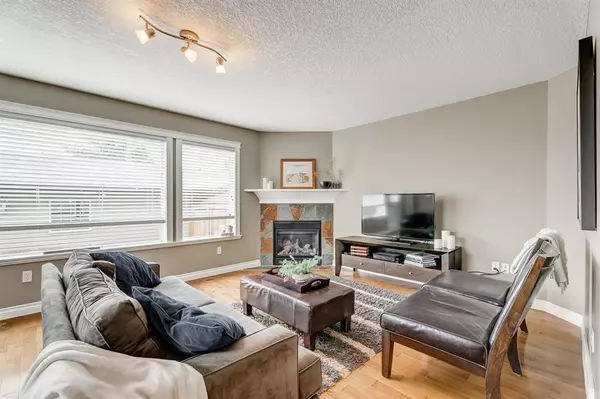For more information regarding the value of a property, please contact us for a free consultation.
934 Radford RD NE Calgary, AB T2E 5G3
Want to know what your home might be worth? Contact us for a FREE valuation!

Our team is ready to help you sell your home for the highest possible price ASAP
Key Details
Sold Price $671,000
Property Type Single Family Home
Sub Type Semi Detached (Half Duplex)
Listing Status Sold
Purchase Type For Sale
Square Footage 1,451 sqft
Price per Sqft $462
Subdivision Renfrew
MLS® Listing ID A2048154
Sold Date 05/23/23
Style 2 Storey,Side by Side
Bedrooms 3
Full Baths 2
Half Baths 1
Originating Board Calgary
Year Built 2006
Annual Tax Amount $3,907
Tax Year 2022
Lot Size 2,744 Sqft
Acres 0.06
Property Description
Open house canceled. Beautifully maintained, executive home in the historic community of Renfrew. Spend less time commuting and more time strolling through all the quaint shops and cafes in this charming neighbourhood. Then come home to a calming sanctuary. Gorgeous curb appeal immediately impresses with soaring trees, stone details and a patio to soak up the sunny south exposure. Gleaming hardwood and slate flooring grace the sophisticated main floor with an open and airy floor plan that is bathed in natural light. The welcoming living room invites relaxation in front of the slate-encased fireplace. Culinary creativity is inspired in the stunning kitchen featuring granite countertops, stainless steel appliances, full-height cabinetry, a pantry for extra storage and a centre prep island. The adjacent dining room leads to the backyard promoting a seamless indoor/outdoor lifestyle. A main floor den provides a quiet work or study space. Retreat at the end of the day to the primary oasis on the upper level and feel spoiled daily thanks to the lavish ensuite boasting dual sinks, full-height slate tub surround and a separate shower. Both additional bedrooms are spacious and bright, sharing the stylish 4-piece main bathroom. Enjoy casual barbeques and time spent unwinding on the rear patio in the low-maintenance backyard, privately fenced and nestled behind the double detached garage. This exceptional home is in an unsurpassable location within walking distance to diverse shops, grocery stores, restaurants, parks, tennis courts, transit and endless recreation at the Renfrew Aquatic Centre and the Renfrew Athletic Park. Plus easily take advantage of the infinite amenities throughout neighbouring 16th Ave, Edmonton Trail, Bridgeland, the East Village, downtown and the Bow River all within a 30 minute walk or 12 minute bike ride. Truly a phenomenal location for this move-in ready, high-end home!
Location
Province AB
County Calgary
Area Cal Zone Cc
Zoning R-C2
Direction S
Rooms
Other Rooms 1
Basement Full, Unfinished
Interior
Interior Features Double Vanity, Granite Counters, Kitchen Island, Open Floorplan, Pantry, Soaking Tub, Storage
Heating Forced Air, Natural Gas
Cooling Central Air
Flooring Carpet, Hardwood, Slate
Fireplaces Number 1
Fireplaces Type Gas, Living Room
Appliance Dishwasher, Dryer, Electric Stove, Garage Control(s), Microwave, Range Hood, Refrigerator, Washer
Laundry Main Level
Exterior
Parking Features Double Garage Detached
Garage Spaces 2.0
Garage Description Double Garage Detached
Fence Fenced
Community Features Park, Playground, Pool, Schools Nearby, Shopping Nearby, Sidewalks, Tennis Court(s), Walking/Bike Paths
Roof Type Asphalt Shingle
Porch Patio
Lot Frontage 25.0
Exposure S
Total Parking Spaces 2
Building
Lot Description Back Lane, Back Yard, Front Yard, Low Maintenance Landscape, Landscaped, Many Trees
Foundation Poured Concrete
Architectural Style 2 Storey, Side by Side
Level or Stories Two
Structure Type Stone,Vinyl Siding,Wood Frame
Others
Restrictions None Known
Tax ID 76652266
Ownership Private
Read Less



