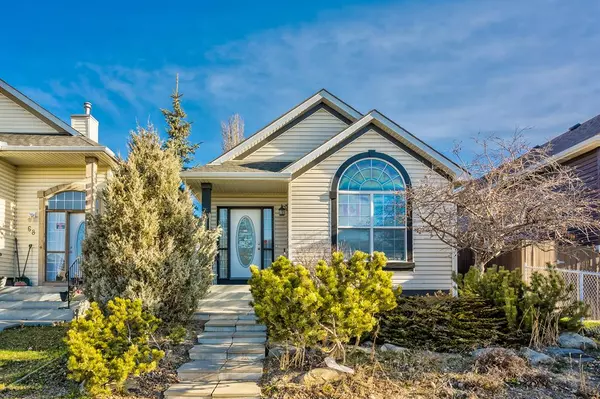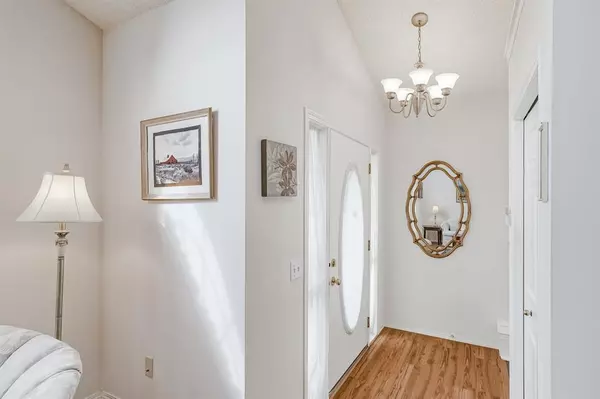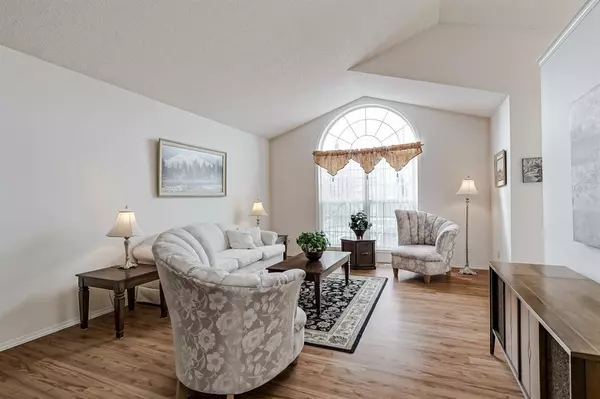For more information regarding the value of a property, please contact us for a free consultation.
70 Taradale DR NE Calgary, AB T3J 4W7
Want to know what your home might be worth? Contact us for a FREE valuation!

Our team is ready to help you sell your home for the highest possible price ASAP
Key Details
Sold Price $450,000
Property Type Single Family Home
Sub Type Detached
Listing Status Sold
Purchase Type For Sale
Square Footage 1,035 sqft
Price per Sqft $434
Subdivision Taradale
MLS® Listing ID A2041860
Sold Date 05/23/23
Style Bungalow
Bedrooms 2
Full Baths 1
Originating Board Calgary
Year Built 2003
Annual Tax Amount $2,509
Tax Year 2022
Lot Size 3,692 Sqft
Acres 0.08
Property Description
Welcome to this lovely bungalow situated in the family-friendly community of Taradale. This home is perfect for your growing family, offering ample space with over 1035 Sq Ft to create lifelong memories. One of the best features of this property is its location, backing onto a serene green space that provides a peaceful and private atmosphere. As you enter, you'll be greeted by the vaulted ceilings, gleaming laminate floors, and a spacious living room, perfect for entertaining family and friends. The well-equipped kitchen with a corner pantry is ideal for preparing delicious meals and enjoying them with your loved ones. The unfinished basement with rough-in plumbing offers an incredible opportunity to customize the space to your liking. In the backyard, you'll find a beautifully landscaped area that provides privacy and an abundance of trees. Additionally, there is room to build a double garage! This property is situated in a highly desirable location, conveniently close to schools, pathways, shopping, Genesis Center, public transportation, and more. Don't miss out on this fantastic opportunity to own a beautiful home in this wonderful community. Make an appointment today to view this charming bungalow before it's gone! Check out the 3D tour!
Location
Province AB
County Calgary
Area Cal Zone Ne
Zoning R-1N
Direction S
Rooms
Basement Full, Unfinished
Interior
Interior Features Ceiling Fan(s), Chandelier, Closet Organizers, High Ceilings, No Animal Home, No Smoking Home, Open Floorplan, Pantry, Storage, Vaulted Ceiling(s), Walk-In Closet(s)
Heating Forced Air
Cooling None
Flooring Laminate, Tile
Appliance Dishwasher, Dryer, Electric Stove, Refrigerator, Washer, Window Coverings
Laundry In Basement
Exterior
Parking Features Off Street
Garage Description Off Street
Fence Partial
Community Features Park, Playground, Schools Nearby, Shopping Nearby, Sidewalks, Street Lights
Roof Type Asphalt Shingle
Porch Deck, Patio
Lot Frontage 32.19
Total Parking Spaces 2
Building
Lot Description Back Lane, Back Yard, Backs on to Park/Green Space, Front Yard, Lawn, Garden, Landscaped, Level, Many Trees, Rectangular Lot, Treed
Foundation Poured Concrete
Architectural Style Bungalow
Level or Stories One
Structure Type Vinyl Siding,Wood Frame
Others
Restrictions Restrictive Covenant-Building Design/Size
Tax ID 76522134
Ownership Private
Read Less



