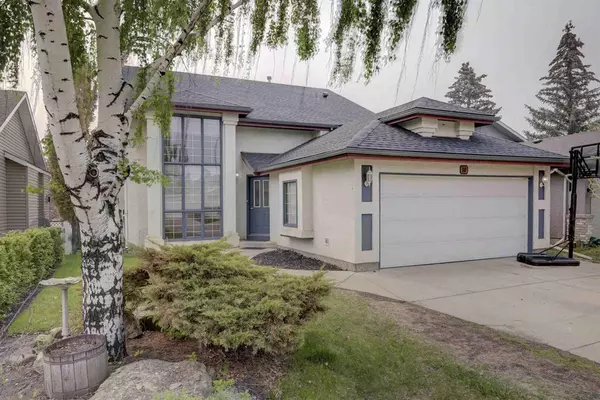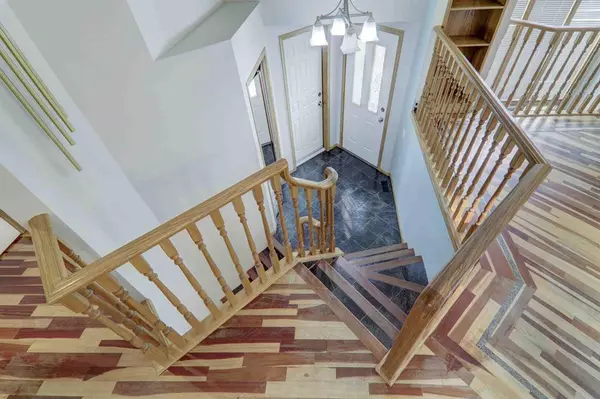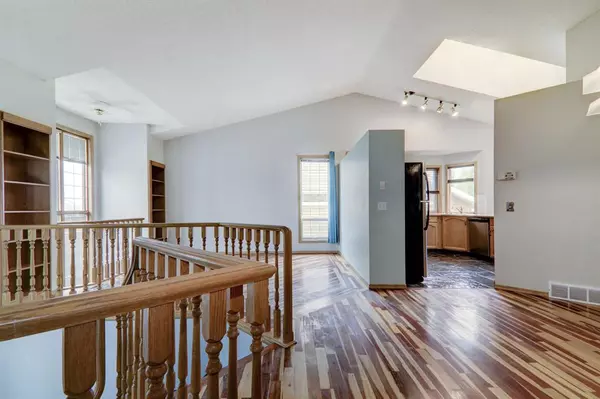For more information regarding the value of a property, please contact us for a free consultation.
98 Sundown MNR SE Calgary, AB T2X 3H7
Want to know what your home might be worth? Contact us for a FREE valuation!

Our team is ready to help you sell your home for the highest possible price ASAP
Key Details
Sold Price $650,288
Property Type Single Family Home
Sub Type Detached
Listing Status Sold
Purchase Type For Sale
Square Footage 1,389 sqft
Price per Sqft $468
Subdivision Sundance
MLS® Listing ID A2050223
Sold Date 05/23/23
Style Bi-Level
Bedrooms 4
Full Baths 3
HOA Fees $22/ann
HOA Y/N 1
Originating Board Calgary
Year Built 1993
Annual Tax Amount $3,421
Tax Year 2022
Lot Size 5,791 Sqft
Acres 0.13
Property Description
Welcome to this unique Bi-Level Walk-Out home in the highly desirable community of Lake Sundance! This well-maintained home is the perfect combination of comfort, style, and practicality, making it ideal for growing families or those who love to entertain. The main level features vaulted ceilings and a skylight, creating a bright spacious and elegant ambiance. The family room is enhanced by custom built-in shelving and stunning hardwood flooring with granite inlay, adding a touch of sophistication to the space. The kitchen offers a functional layout with plenty of cabinet space and seamlessly flows into the breakfast nook, perfect for enjoying your morning coffee. The main level also includes a fantastic primary bedroom with a window storage bench, walk-in closet, and a beautiful 5-piece ensuite with a soaker tub. Two additional bedrooms provide comfortable spaces for guests or children, with easy access to the main 4-piece bathroom. The walk-out basement is designed for family entertainment and can be easily converted into a mother-in-law/independent living space. It features a cozy recreation room with a fireplace and built-in shelving, ideal for movie nights or games. There is also a spacious family room and kitchenette with access to the patio. Two additional bedrooms are perfect for office space, guests or teens, and there is a 4 piece bathroom and laundry/storage space. The lower patio leads to the backyard and a convenient shed built under the upper deck, keeping your outdoor space organized. The fully landscaped west-facing backyard boasts a fire pit area, gardens, and ample green space for summer enjoyment. The upper deck provides a convenient spot to BBQ. The hot water tank was replaced in 2014, the roof replaced in 2021 and there is a new water softener. This is a perfect community for the active family as you can enjoy multiple activities from swimming, fishing, tennis/basketball, and ice skating. Plus it is conveniently located on a quiet street only a short distance to a green space and the schools, playgrounds and shopping areas are all within walking distance. Check out the virtual tour to see all the homes features.
Location
Province AB
County Calgary
Area Cal Zone S
Zoning R-C1
Direction E
Rooms
Other Rooms 1
Basement Finished, Full
Interior
Interior Features Built-in Features, Central Vacuum, High Ceilings, Skylight(s)
Heating Forced Air
Cooling None
Flooring Carpet, Hardwood, Slate
Fireplaces Number 1
Fireplaces Type Gas
Appliance Dishwasher, Electric Stove, Garage Control(s), Garburator, Refrigerator, Window Coverings
Laundry In Basement
Exterior
Parking Features Double Garage Attached
Garage Spaces 2.0
Garage Description Double Garage Attached
Fence Fenced
Community Features Clubhouse, Fishing, Lake, Park, Playground, Schools Nearby, Shopping Nearby, Sidewalks
Amenities Available Beach Access, Park, Playground, Recreation Facilities
Roof Type Asphalt
Porch Deck
Lot Frontage 43.97
Total Parking Spaces 4
Building
Lot Description Back Lane, Landscaped, Rectangular Lot
Foundation Poured Concrete
Architectural Style Bi-Level
Level or Stories Bi-Level
Structure Type Wood Frame
Others
Restrictions Utility Right Of Way
Tax ID 76530612
Ownership Private
Read Less



