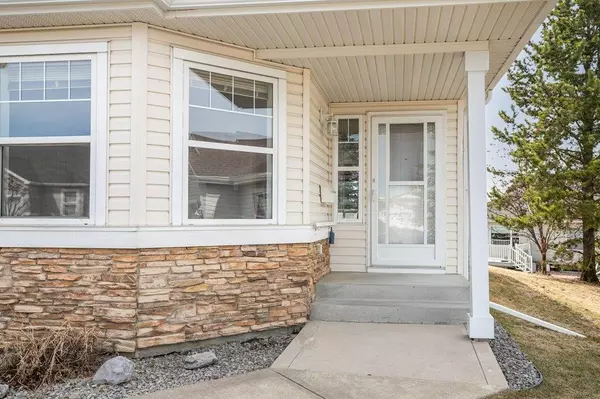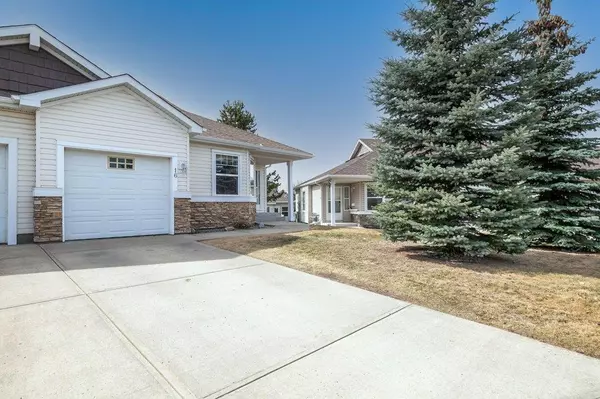For more information regarding the value of a property, please contact us for a free consultation.
16 Janko Close Red Deer, AB T4P 3X1
Want to know what your home might be worth? Contact us for a FREE valuation!

Our team is ready to help you sell your home for the highest possible price ASAP
Key Details
Sold Price $275,900
Property Type Townhouse
Sub Type Row/Townhouse
Listing Status Sold
Purchase Type For Sale
Square Footage 956 sqft
Price per Sqft $288
Subdivision Johnstone Park
MLS® Listing ID A2041774
Sold Date 05/23/23
Style Bungalow
Bedrooms 3
Full Baths 2
Condo Fees $334
Originating Board Central Alberta
Year Built 2001
Annual Tax Amount $2,576
Tax Year 2022
Lot Size 4,354 Sqft
Acres 0.1
Property Description
CONSIDER this fully finished end unit, where every detail has been carefully considered to create a comfortable and stylish home. The main floor of this bungalow has had new carpet recently installed for a cozy feel, and the main floor has been freshly painted to create a modern, inviting space. The kitchen boasts a new dishwasher and a convenient pantry for all your kitchen storage needs, the dining room with a bright window and room for a full sized table. A corner gas fireplace in the living room creates a cozy atmosphere perfect for relaxing after a long day. The main floor master bedroom, which is just steps away from a 4-piece bathroom and the stackable main floor laundry, also boasts a corner walk in closet. The second bedroom is a bright and welcoming space, with a large window and closet. Downstairs, the finished basement offers even more space to spread out, plenty of storage, a family room with a second gas fireplace, and two additional flex rooms that can be used as bedrooms, office space, or whatever your heart desires. Plus, there is an attached single garage and nearby guest parking, you'll always have room for visitors.
This home is part of an adult living condo community with a clubhouse, perfect for socializing with friends and neighbors. And while pets are welcome, board approval is required to ensure a peaceful and harmonious community.
Location
Province AB
County Red Deer
Zoning R2
Direction NE
Rooms
Basement Finished, Full
Interior
Interior Features Closet Organizers, Open Floorplan, Pantry, See Remarks, Storage, Vinyl Windows, Walk-In Closet(s)
Heating High Efficiency, Forced Air, Natural Gas
Cooling None
Flooring Carpet, Linoleum
Fireplaces Number 2
Fireplaces Type Family Room, Gas, Living Room
Appliance Dishwasher, Electric Stove, Refrigerator, Washer/Dryer Stacked, Window Coverings
Laundry Main Level
Exterior
Parking Features Single Garage Attached
Garage Spaces 1.0
Garage Description Single Garage Attached
Fence None
Community Features Clubhouse, Other, Street Lights
Amenities Available Clubhouse, Visitor Parking
Roof Type Asphalt
Porch Deck
Exposure SW
Total Parking Spaces 1
Building
Lot Description Backs on to Park/Green Space, Close to Clubhouse, Cul-De-Sac, Low Maintenance Landscape, Landscaped, Street Lighting, Open Lot, See Remarks
Foundation Poured Concrete
Architectural Style Bungalow
Level or Stories One
Structure Type Concrete,Vinyl Siding
Others
HOA Fee Include Common Area Maintenance,Snow Removal
Restrictions Adult Living,Pet Restrictions or Board approval Required
Tax ID 75116505
Ownership Power of Attorney
Pets Allowed Restrictions
Read Less



