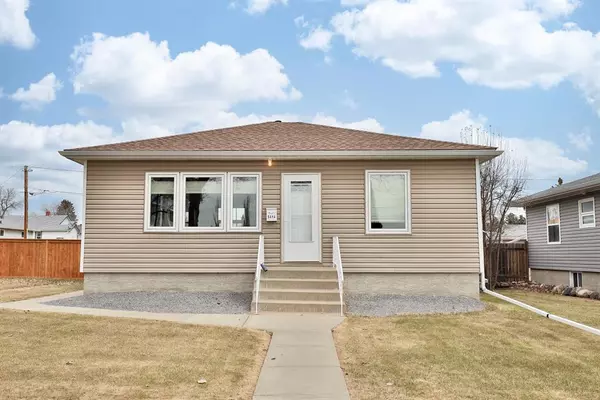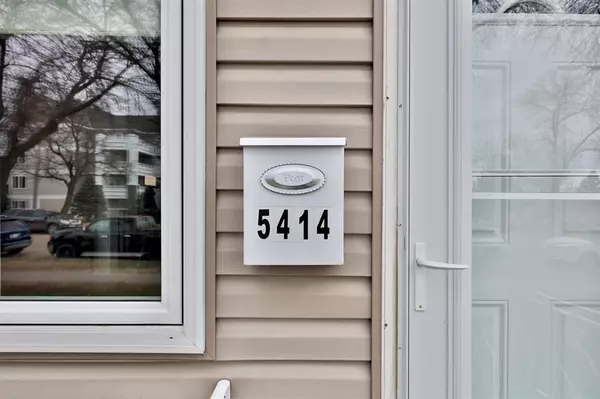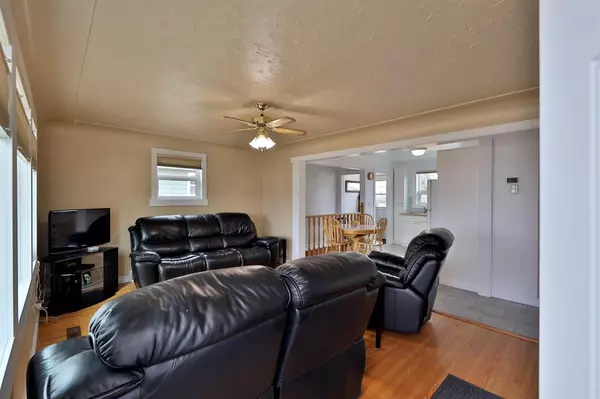For more information regarding the value of a property, please contact us for a free consultation.
5414 49 AVE Camrose, AB T4V 0N7
Want to know what your home might be worth? Contact us for a FREE valuation!

Our team is ready to help you sell your home for the highest possible price ASAP
Key Details
Sold Price $258,000
Property Type Single Family Home
Sub Type Detached
Listing Status Sold
Purchase Type For Sale
Square Footage 780 sqft
Price per Sqft $330
MLS® Listing ID A2042802
Sold Date 05/23/23
Style Bungalow
Bedrooms 4
Full Baths 2
Originating Board Central Alberta
Year Built 1950
Annual Tax Amount $2,161
Tax Year 2022
Lot Size 4,932 Sqft
Acres 0.11
Property Description
Is this the home you've been waiting for? It is SO well kept and waiting for it's next owner. From the moment you drive up, you can tell the "pride of ownership" here! On a nice Avenue, close to downtown, the Senior Centre and the Mirror Lake walking trails, you'll find this 4 bed, 2 bath home. It offers some openness from the living room to the kitchen, 2 bedrooms on the main level and a 4 pc. washroom. p.s. take note that both bedrooms have 2 windows each so are nice and bright. The basement has a family room, 2 more bedrooms and a nicely reno'd washroom. On the exterior you'll see that the shingles (2021), windows and siding (2014) and parging have all been re-done. Oh ya, as well as the west fence (2020). There's just enough room to hang out in the back yard, as well as access the 10'x12' shed (with lots of shelving) and the 22'x24' heated garage. Take note the garage has 220 wiring as well as air lines inside & out for an air compressor.
Location
Province AB
County Camrose
Zoning R2
Direction S
Rooms
Basement Finished, Full
Interior
Interior Features No Smoking Home, Sump Pump(s)
Heating Forced Air, Natural Gas
Cooling None
Flooring Carpet, Hardwood, Laminate, Vinyl
Appliance See Remarks
Laundry In Basement
Exterior
Parking Features 220 Volt Wiring, Double Garage Detached, Heated Garage, Insulated
Garage Spaces 2.0
Garage Description 220 Volt Wiring, Double Garage Detached, Heated Garage, Insulated
Fence Fenced
Community Features Shopping Nearby
Roof Type Asphalt Shingle
Porch See Remarks
Lot Frontage 47.0
Total Parking Spaces 2
Building
Lot Description Back Lane, Back Yard, Rectangular Lot
Foundation Poured Concrete
Architectural Style Bungalow
Level or Stories One
Structure Type Vinyl Siding,Wood Frame
Others
Restrictions None Known
Tax ID 79774515
Ownership Private
Read Less



