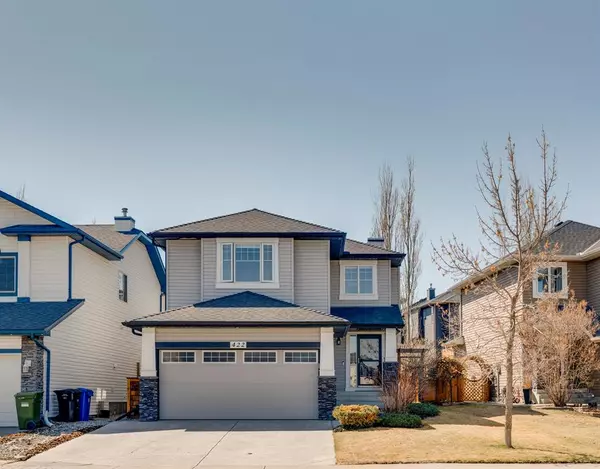For more information regarding the value of a property, please contact us for a free consultation.
422 Citadel DR NW Calgary, AB T3G 4Z1
Want to know what your home might be worth? Contact us for a FREE valuation!

Our team is ready to help you sell your home for the highest possible price ASAP
Key Details
Sold Price $679,000
Property Type Single Family Home
Sub Type Detached
Listing Status Sold
Purchase Type For Sale
Square Footage 1,678 sqft
Price per Sqft $404
Subdivision Citadel
MLS® Listing ID A2045986
Sold Date 05/23/23
Style 2 Storey
Bedrooms 3
Full Baths 3
Half Baths 1
Originating Board Calgary
Year Built 2001
Annual Tax Amount $3,285
Tax Year 2022
Lot Size 4,036 Sqft
Acres 0.09
Property Description
PERFECT FAMILY HOME | CLOSE TO SCHOOLS, PARKS AND PATHWAYS | IMMACULATE LANDSCAPING + SOUTH BACKYARD | Welcome to Citadel, one of the most sought-after family neighbourhoods in NW Calgary, where you'll find the perfect family home just a short walk away from schools, parks, pathways and even comes with fantastic neighbours. This beautifully maintained home boasts over 2400 sqft of developed living space and was designed with families in mind. The main level features hardwood floors, an updated kitchen with stainless steel appliances and granite counters, along with a spacious kitchen island perfect for family breakfasts or hosting friends for a glass of wine. The main level also features a large living and dining area with a cozy gas fireplace and large south-facing windows that flood the space with natural light throughout the day. On the upper level, you'll find a generously sized primary bedroom with a walk-in closet and 4pc ensuite, two additional well-proportioned bedrooms, a second 4pc bathroom, and a large bonus room with custom built-ins perfect for family movie nights or as a fourth bedroom/home office space. The professionally developed basement is an entertainer's dream, complete with a dry bar, bar fridge, and a massive 24x12 rec room perfect for watching sports games on the large projector. The basement also includes a full 3pc bathroom, making it an ideal "teenagers' retreat." The south-facing backyard is where this home truly shines, with professionally landscaped grounds that feature a custom built pergola, a pond and decking, perfect for summer BBQs and entertaining. With easy access to Stoney and Deerfoot Trails, a short walk to Citadel Park School, also close to the bus stop for Citadel Middle School, and quick access to Calgary transit, this home is not to be missed. Don't wait, make this your new home just in time for summer!
Location
Province AB
County Calgary
Area Cal Zone Nw
Zoning R-C1
Direction N
Rooms
Basement Finished, Full
Interior
Interior Features Bar, Bookcases, Closet Organizers, Dry Bar, Granite Counters, Kitchen Island, Open Floorplan, Storage, Walk-In Closet(s)
Heating Forced Air, Natural Gas
Cooling None
Flooring Carpet, Hardwood, Tile
Fireplaces Number 1
Fireplaces Type Gas, Living Room, Tile
Appliance Bar Fridge, Dishwasher, Electric Stove, Microwave Hood Fan, Refrigerator, Washer/Dryer
Laundry Laundry Room, Main Level
Exterior
Garage Double Garage Attached, Driveway, Garage Door Opener
Garage Spaces 2.0
Garage Description Double Garage Attached, Driveway, Garage Door Opener
Fence Fenced
Community Features Park, Playground, Schools Nearby, Shopping Nearby, Sidewalks, Street Lights, Tennis Court(s), Walking/Bike Paths
Roof Type Asphalt Shingle
Porch Deck, Patio, Pergola
Lot Frontage 41.87
Total Parking Spaces 4
Building
Lot Description Back Yard, Front Yard, Lawn, Garden, Landscaped, Street Lighting, Underground Sprinklers
Foundation Poured Concrete
Architectural Style 2 Storey
Level or Stories Two
Structure Type Wood Frame
Others
Restrictions None Known
Tax ID 76743099
Ownership Private
Read Less
GET MORE INFORMATION




