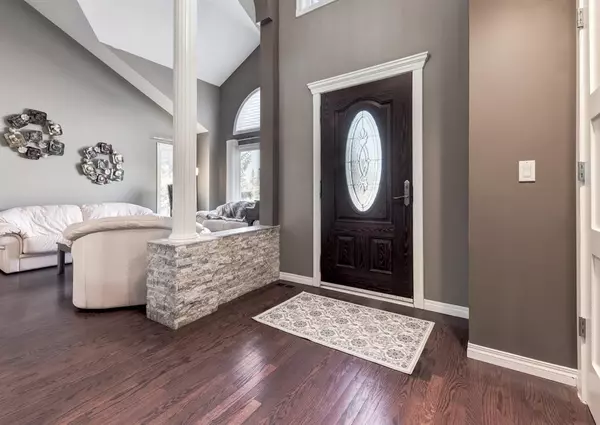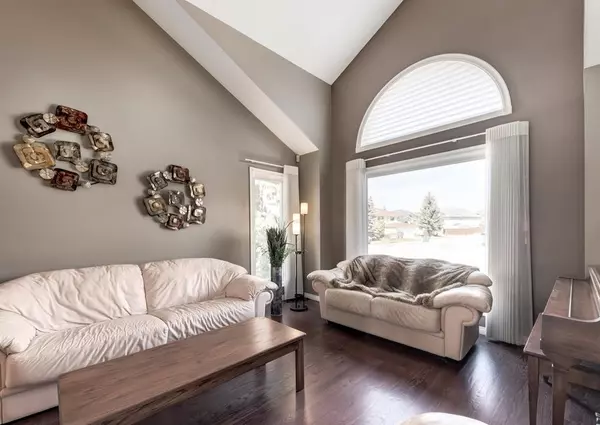For more information regarding the value of a property, please contact us for a free consultation.
232 Arbour Glen Close NW Calgary, AB T3G 3Y6
Want to know what your home might be worth? Contact us for a FREE valuation!

Our team is ready to help you sell your home for the highest possible price ASAP
Key Details
Sold Price $1,150,000
Property Type Single Family Home
Sub Type Detached
Listing Status Sold
Purchase Type For Sale
Square Footage 2,945 sqft
Price per Sqft $390
Subdivision Arbour Lake
MLS® Listing ID A2044734
Sold Date 05/23/23
Style 2 Storey
Bedrooms 4
Full Baths 3
Half Baths 1
HOA Fees $21/ann
HOA Y/N 1
Originating Board Calgary
Year Built 1993
Annual Tax Amount $5,169
Tax Year 2022
Lot Size 6,749 Sqft
Acres 0.15
Property Description
STUNNING ARBOUR LAKE PROPERTY!!! What an opportunity to own that dream home in one of the best communities in Calgary, perfect for that growing family. This corner south-facing backyard lot exudes elegance and has a great presence as you enter the front of the home with soaring 2 story ceilings, sprawling hardwood floors two both main and upper floors and a custom curved staircase. The front living room is anchored by elegant pillars that separate it from the formal dining room and lead into the chef's dream kitchen complete with granite counters, updated stainless appliances, a breakfast bar and all the counter space you could ask for. South-facing sun fills your eating nook and your open-to-below family room complete with a Juliet balcony above and gas fireplace for those cold winter nights. A dedicated main floor office space complete with built-in millwork and an updated powder room completes this well-laid-out main floor. The upper floor boasts a perfect loft/bonus area great for homework space, 2nd office, or a spot to get into that good book. Three well-sized bedrooms and two full baths including an oversized primary suite complete with a walk-in closet, double vanity, jetted tub, heated tile floors and a separate shower make this the perfect place to get ready in the morning. The lower walkout level is fully finished with a games area, recreation room complete with another fireplace and loads of custom millwork that makes this space cozy and the perfect place to watch the game or for that movie night. A fourth bedroom and full bath complete this great entertaining lower level. New metal-clad windows and doors(2014), Metal roof installed(2011), New Furnace(2019), New Tankless ON Demand Hot Water System(2019), Water Softener, Underground sprinklers, home automation & Security system and minutes from all the amenities in the Crowfoot area and did we mention lake access to beautiful Arbour Lake and the clubhouse. This home is turn-key and shows pride of ownership and is the perfect place to call home for the growing family!!! OPEN HOUSE SATURDAY MAY 13TH 12:00-3:00!!!
Location
Province AB
County Calgary
Area Cal Zone Nw
Zoning R-C1
Direction N
Rooms
Other Rooms 1
Basement Finished, Walk-Out
Interior
Interior Features Bookcases, Granite Counters, No Smoking Home
Heating Forced Air
Cooling None
Flooring Carpet, Hardwood, Tile, Vinyl Plank
Fireplaces Number 2
Fireplaces Type Gas
Appliance Dishwasher, Dryer, Electric Stove, Freezer, Garage Control(s), Microwave Hood Fan, Refrigerator, Washer, Window Coverings
Laundry Main Level
Exterior
Parking Features Double Garage Attached
Garage Spaces 2.0
Garage Description Double Garage Attached
Fence Fenced
Community Features Clubhouse, Lake, Park, Playground, Schools Nearby
Amenities Available None
Roof Type Metal
Porch Deck, Patio
Lot Frontage 44.03
Total Parking Spaces 2
Building
Lot Description Corner Lot, Landscaped, Underground Sprinklers
Foundation Poured Concrete
Architectural Style 2 Storey
Level or Stories Two
Structure Type Stone,Stucco,Wood Frame
Others
Restrictions None Known
Tax ID 76645621
Ownership Private
Read Less



