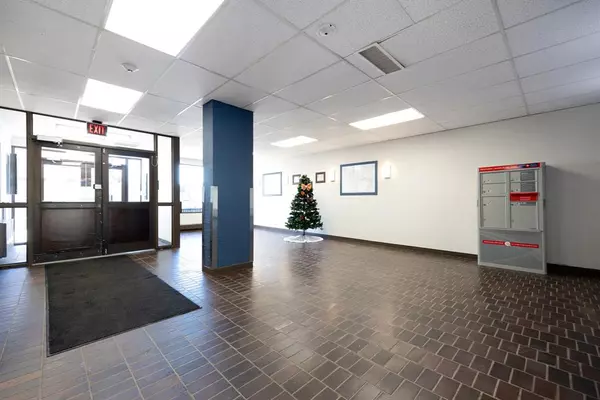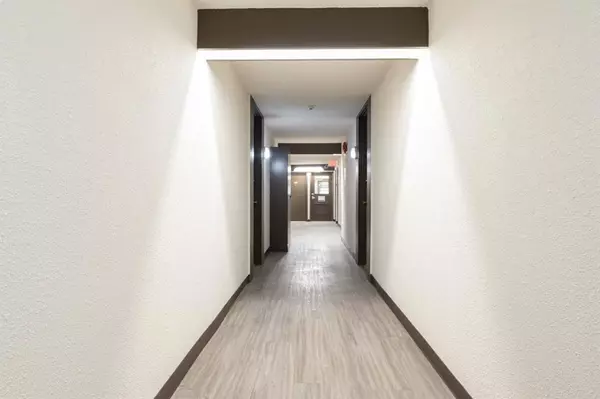For more information regarding the value of a property, please contact us for a free consultation.
11721 MacDonald DR #1208 Fort Mcmurray, AB T9H 4H1
Want to know what your home might be worth? Contact us for a FREE valuation!

Our team is ready to help you sell your home for the highest possible price ASAP
Key Details
Sold Price $54,000
Property Type Condo
Sub Type Apartment
Listing Status Sold
Purchase Type For Sale
Square Footage 737 sqft
Price per Sqft $73
Subdivision Downtown
MLS® Listing ID A2045126
Sold Date 06/01/23
Style Apartment
Bedrooms 2
Full Baths 1
Condo Fees $605/mo
Originating Board Fort McMurray
Year Built 1972
Annual Tax Amount $183
Tax Year 2022
Property Description
Looking for a move-in ready condo in a prime location? Look no further! This updated 2-bedroom unit is conveniently situated downtown and close to all amenities, including the Miskanaw Golf Club, MacDonald Island Park, beautiful walking trails, bus routes, restaurants, medical services, and more. Whether you're looking for a starter home or an investment property, this unit is perfect for an active lifestyle.
Inside, the large living room boasts plenty of natural light, thanks to the patio doors that lead to a generous sized balcony. The galley style kitchen features white cupboards and updated appliances, while laminate flooring runs throughout the unit. Additional features include a large closet, 1 bathroom, and 1 titled underground parking stall (463A).
The property itself has plenty of amenities to offer, including updated flooring throughout the hallways, 24-hour security, a 24-hour laundry room, gym, games room, and ample visitor parking.
Don't miss out on this fantastic opportunity to own a piece of downtown living. Call now to book your private tour!
Location
Province AB
County Wood Buffalo
Area Fm Southeast
Zoning BOR1
Direction NE
Interior
Interior Features See Remarks
Heating Baseboard
Cooling None
Flooring Laminate
Appliance Electric Stove, Microwave, Refrigerator
Laundry Common Area
Exterior
Parking Features Off Street, See Remarks, Stall, Underground
Garage Description Off Street, See Remarks, Stall, Underground
Fence None
Community Features Golf, Park, Playground, Schools Nearby, Shopping Nearby, Sidewalks, Street Lights
Amenities Available Coin Laundry, Elevator(s), Recreation Facilities, Snow Removal, Trash
Roof Type Tar/Gravel
Porch Balcony(s)
Exposure NW
Total Parking Spaces 1
Building
Story 14
Foundation Poured Concrete
Architectural Style Apartment
Level or Stories Multi Level Unit
Structure Type Concrete
Others
HOA Fee Include Common Area Maintenance,Heat,Insurance,Maintenance Grounds,Parking,Reserve Fund Contributions,Security,See Remarks,Sewer,Water
Restrictions None Known
Tax ID 76131663
Ownership Private
Pets Allowed Restrictions
Read Less



