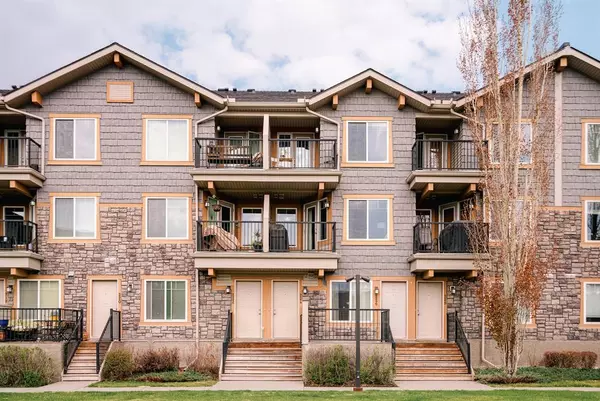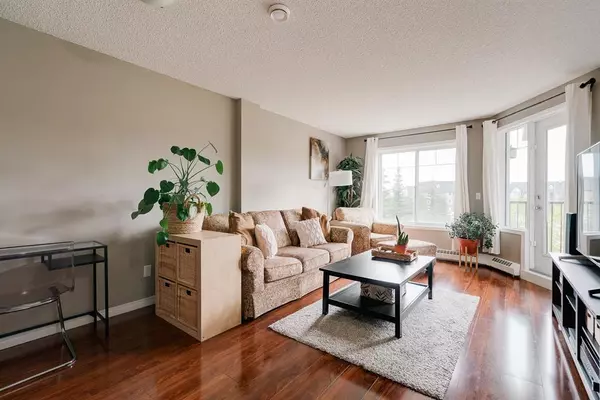For more information regarding the value of a property, please contact us for a free consultation.
224 Mckenzie Towne LN SE Calgary, AB T2Z 0C4
Want to know what your home might be worth? Contact us for a FREE valuation!

Our team is ready to help you sell your home for the highest possible price ASAP
Key Details
Sold Price $297,500
Property Type Townhouse
Sub Type Row/Townhouse
Listing Status Sold
Purchase Type For Sale
Square Footage 940 sqft
Price per Sqft $316
Subdivision Mckenzie Towne
MLS® Listing ID A2048062
Sold Date 05/23/23
Style 2 Storey
Bedrooms 2
Full Baths 1
Half Baths 1
Condo Fees $451
HOA Fees $18/ann
HOA Y/N 1
Originating Board Calgary
Year Built 2007
Annual Tax Amount $1,440
Tax Year 2022
Property Description
A great opportunity to own a 2 bedroom, 1.5 bathroom townhouse in the heart of McKenzie Towne with SW exposure overlooking the park! This well cared for property is perfectly laid out and move-in ready! The main level features an open concept design with the kitchen overlooking both the living and dining spaces - making for the perfect space to entertain! The kitchen is complete with maple cabinets, a large pantry and a peninsula with overhang for additional dining seating. There is a SW facing balcony off of the living area that overlooks the park / green space. The upper level has the large primary bedroom with its own private balcony, a second bedroom, full bathroom and convenient upper level laundry. This property includes a heated underground parking stall and additional storage! The location could not be better - just steps from High Street and all of the amenities that McKenzie Towne has to offer. This property is perfect for first time buyers, down sizers or investors!
Location
Province AB
County Calgary
Area Cal Zone Se
Zoning M-1
Direction SW
Rooms
Basement None
Interior
Interior Features No Smoking Home
Heating Baseboard
Cooling None
Flooring Carpet, Laminate, Linoleum
Appliance Dishwasher, Dryer, Microwave Hood Fan, Refrigerator, Stove(s), Washer, Window Coverings
Laundry Upper Level
Exterior
Garage Parkade, Underground
Garage Description Parkade, Underground
Fence None
Community Features Clubhouse, Park, Playground, Schools Nearby, Shopping Nearby, Street Lights
Amenities Available Visitor Parking
Roof Type Asphalt
Porch Balcony(s)
Exposure SW
Total Parking Spaces 1
Building
Lot Description Backs on to Park/Green Space
Foundation Poured Concrete
Architectural Style 2 Storey
Level or Stories Two
Structure Type Wood Frame
Others
HOA Fee Include Common Area Maintenance,Heat,Insurance,Maintenance Grounds,Professional Management,Reserve Fund Contributions,Sewer,Snow Removal,Trash,Water
Restrictions Pet Restrictions or Board approval Required,Pets Allowed
Ownership Private
Pets Description Restrictions, Cats OK, Dogs OK, Yes
Read Less
GET MORE INFORMATION




