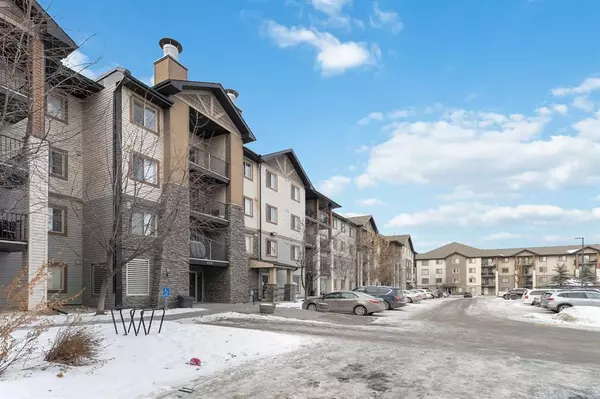For more information regarding the value of a property, please contact us for a free consultation.
8 Bridlecrest DR SW #1130 Calgary, AB T2Y 0H6
Want to know what your home might be worth? Contact us for a FREE valuation!

Our team is ready to help you sell your home for the highest possible price ASAP
Key Details
Sold Price $270,000
Property Type Condo
Sub Type Apartment
Listing Status Sold
Purchase Type For Sale
Square Footage 1,060 sqft
Price per Sqft $254
Subdivision Bridlewood
MLS® Listing ID A2029025
Sold Date 05/23/23
Style Low-Rise(1-4)
Bedrooms 2
Full Baths 2
Condo Fees $476/mo
Originating Board Calgary
Year Built 2008
Annual Tax Amount $1,254
Tax Year 2022
Property Description
What an amazing location! Close to shopping, parks, schools, transit and major roads, this ground level condo is arguably the best unit in the building. Want to head out to Bragg Creek? The highway going west is literally minutes away. Feel like going for a bike ride? Fish Creek Park is within a 15 minute ride. Do you want titled, heated and enclosed parking? You have it here. Don't fancy the idea of coming home from a shopping trip and lugging your purchases up from the parkade? This ground level unit can be accessed through the patio doors thus eliminating that long trek. This is one of the largest units in the complex at 1060sf and has an incredible amount of storage, including a walk-in closet off the primary bedroom. Two full baths, one an ensuite, a breakfast bar in the kitchen, in suite laundry and only one common wall which means only one neighbour (above).
Location
Province AB
County Calgary
Area Cal Zone S
Zoning M-2 d162
Direction N
Rooms
Basement None
Interior
Interior Features Breakfast Bar, Granite Counters, High Ceilings, No Smoking Home, Pantry, Stone Counters, Storage, Vinyl Windows
Heating Baseboard, Natural Gas
Cooling None
Flooring Carpet, Ceramic Tile, Linoleum
Appliance Dishwasher, Dryer, Electric Stove, Garage Control(s), Range Hood, Refrigerator, Washer
Laundry In Unit, Laundry Room
Exterior
Garage Heated Garage, Parkade, Secured, Titled, Underground
Garage Description Heated Garage, Parkade, Secured, Titled, Underground
Community Features Park, Playground, Schools Nearby, Shopping Nearby, Street Lights
Amenities Available Elevator(s), Secured Parking, Visitor Parking
Roof Type Asphalt Shingle
Accessibility Accessible Entrance
Porch Patio
Exposure N
Total Parking Spaces 1
Building
Story 4
Foundation Poured Concrete
Architectural Style Low-Rise(1-4)
Level or Stories Single Level Unit
Structure Type Stone,Vinyl Siding,Wood Frame
Others
HOA Fee Include Amenities of HOA/Condo,Common Area Maintenance,Electricity,Heat,Insurance,Maintenance Grounds,Professional Management,Reserve Fund Contributions,Sewer,Snow Removal,Water
Restrictions None Known
Tax ID 76303958
Ownership Private
Pets Description Restrictions
Read Less
GET MORE INFORMATION




