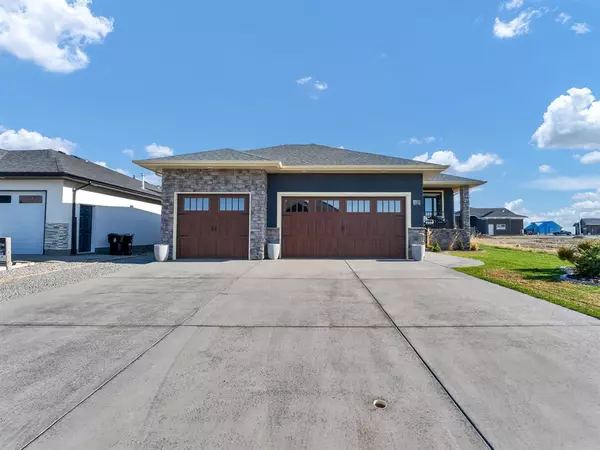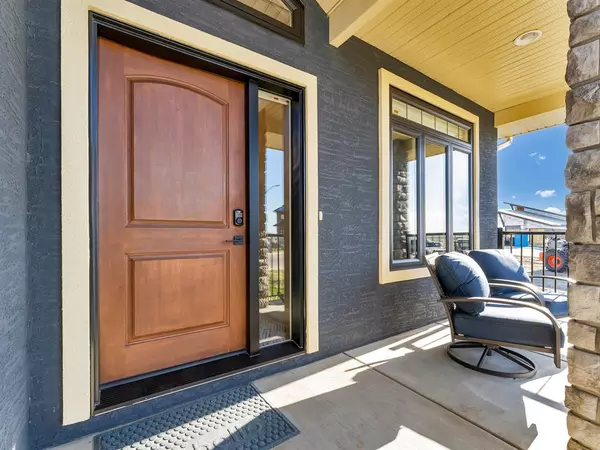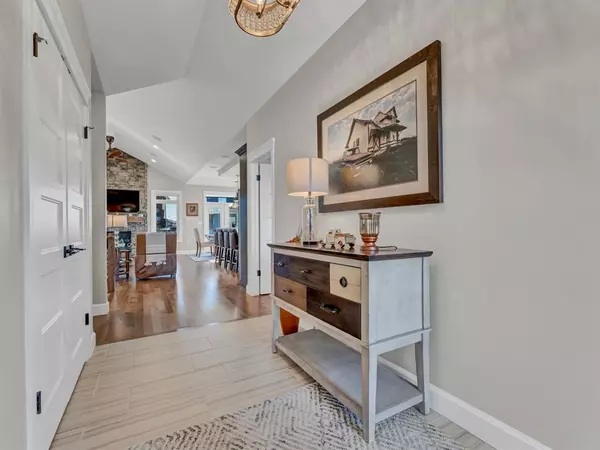For more information regarding the value of a property, please contact us for a free consultation.
15 Dunes WAY SW Desert Blume, AB T1B0R4
Want to know what your home might be worth? Contact us for a FREE valuation!

Our team is ready to help you sell your home for the highest possible price ASAP
Key Details
Sold Price $790,000
Property Type Single Family Home
Sub Type Detached
Listing Status Sold
Purchase Type For Sale
Square Footage 1,711 sqft
Price per Sqft $461
MLS® Listing ID A2045714
Sold Date 05/23/23
Style Bungalow
Bedrooms 4
Full Baths 3
Originating Board Medicine Hat
Year Built 2018
Annual Tax Amount $3,088
Tax Year 2022
Lot Size 9,307 Sqft
Acres 0.21
Property Description
Beautifully appointed custom built bungalow situated in the executive Desert Blume Golf Course Community. Drawing curb appeal that is so tastefully done pulls you into the the front porch and entry to the home. Charming maple hardwood floors bring you into the home off of the tiled entrance with attractive architectural lines. A few steps in there is a lovely front room currently used as a bright and inviting office, easily repurposed and permitted to be used as a bedroom. The open concept, natural light, stunning vaulted ceilings and extended ceiling height throughout, mixed with the appreciable, quality finishes make this bungalow a dream. The kitchen has a good size island with ample seating, a corner pantry, full stainless steel appliance package including a gas stove and handsome finishes. Opening up to a large dining space off the back of the home and panning into the living room curating perfect flow - this space is so eloquently done and is finished with a fireplace that makes a statement with its stone facing and lovely wood stained mantle. Down the hall you have a great size 4 piece bathroom, a boot room space and attractive main floor laundry off the triple attached, heated garage. The primary bedroom is a zen den to be enjoyed - the ensuite offers a soaker tub, double vanity, walk in shower and access into a great walk in closet. The basement is the perfect place to entertain with an eye catching built in media centre complete with optimal storage and an electric fireplace, an awesome wet bar space and open flex space. A storage room you can get excited about is tucked in behind. Privately set down the hall are two great size bedrooms and a 4 piece bathroom. This home was finished with attention to detail and a goal to make sure that every space had a use and purpose, with so many great features and harmonious finishes that just make you want to call this property home. On top of that, the home has been meticulously cared for, and it shows from the moment you enter. Built in speakers on the upper level, basement, garage and deck allow for ambiance and enjoyment no matter what part of the home you are in and make for a great perk to enjoy while tinkering in the garage or relaxing on the deck or soaking in the hot tub. The backyard is landscaped and fully fenced with a nice covered deck and patio area with underground sprinklers front and back. If you have been looking for a bungalow, this one is packed with value and is sure to impress.
Location
Province AB
County Cypress County
Zoning RRR, Recreation/Residenti
Direction N
Rooms
Basement Finished, Full
Interior
Interior Features Ceiling Fan(s), Closet Organizers, Double Vanity, Granite Counters, High Ceilings, Kitchen Island, Open Floorplan, Vaulted Ceiling(s), Vinyl Windows, Walk-In Closet(s)
Heating Forced Air, Natural Gas
Cooling Central Air
Flooring Carpet, Hardwood, Tile
Fireplaces Number 2
Fireplaces Type Electric, Gas, Mantle, Stone
Appliance Central Air Conditioner, Dishwasher, Garage Control(s), Gas Stove, Microwave Hood Fan, Refrigerator, Window Coverings
Laundry Main Level
Exterior
Parking Features Concrete Driveway, Garage Door Opener, Garage Faces Front, Heated Garage, Off Street, Triple Garage Attached
Garage Spaces 3.0
Garage Description Concrete Driveway, Garage Door Opener, Garage Faces Front, Heated Garage, Off Street, Triple Garage Attached
Fence Fenced
Community Features Golf, Park, Playground, Sidewalks, Walking/Bike Paths
Roof Type Asphalt Shingle
Porch Deck, Patio
Lot Frontage 58.0
Total Parking Spaces 3
Building
Lot Description Lawn, Landscaped, Underground Sprinklers
Foundation Poured Concrete
Architectural Style Bungalow
Level or Stories One
Structure Type Mixed
New Construction 1
Others
Restrictions Restrictive Covenant
Tax ID 76129542
Ownership Joint Venture
Read Less



