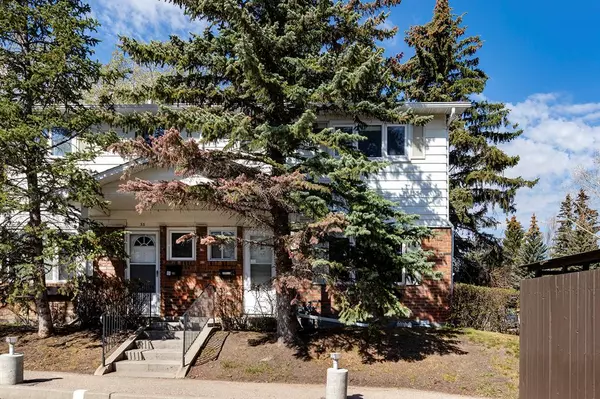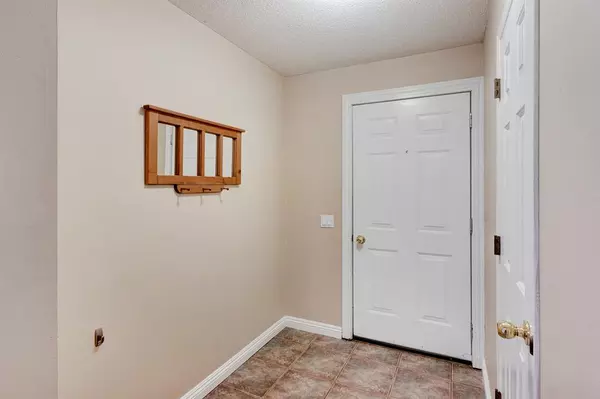For more information regarding the value of a property, please contact us for a free consultation.
2815 Palliser DR SW #56 Calgary, AB T2V3S8
Want to know what your home might be worth? Contact us for a FREE valuation!

Our team is ready to help you sell your home for the highest possible price ASAP
Key Details
Sold Price $347,000
Property Type Townhouse
Sub Type Row/Townhouse
Listing Status Sold
Purchase Type For Sale
Square Footage 1,118 sqft
Price per Sqft $310
Subdivision Oakridge
MLS® Listing ID A2046242
Sold Date 05/23/23
Style 2 Storey,Side by Side
Bedrooms 3
Full Baths 1
Half Baths 1
Condo Fees $385
Originating Board Calgary
Year Built 1970
Annual Tax Amount $1,866
Tax Year 2022
Property Description
Welcome home to Oakridge. This home in Oakhampton Court is one of the most affordable ways to own in Oakridge but you don't sacrifice on amenities, comfort or finish. Here are five things we love about this listing. 1) This well maintained home features three bedrooms, two bath and the fully finished basement has been completed recently. 2) The corner location gives you a larger greenspace along with ample parking along the adjacent road. Your second car or your friends visiting will always find parking. 3) The rear patio is large and very private. Fully fenced and well maintained, just bring your patio furniture and enjoy long summer evenings outside. 4) The location is close to all the amenities of Oakridge including, parks, transit, shopping, schools and walking paths which take you to the Glenmore Reservoir in just minutes 5) This home is ready to move into. Enjoy maintenance the free lifestyle as soon as you take possession. Book a viewing today.
Location
Province AB
County Calgary
Area Cal Zone S
Zoning M-CG d44
Direction E
Rooms
Basement Finished, Full
Interior
Interior Features No Smoking Home
Heating Forced Air, Natural Gas
Cooling None
Flooring Carpet, Hardwood, Tile
Appliance Dishwasher, Dryer, Electric Stove, Microwave, Refrigerator, Washer, Window Coverings
Laundry In Unit
Exterior
Parking Features Stall
Garage Description Stall
Fence Fenced
Community Features Park, Playground, Schools Nearby, Shopping Nearby
Amenities Available Playground
Roof Type Asphalt Shingle
Porch Patio
Exposure E
Total Parking Spaces 1
Building
Lot Description Backs on to Park/Green Space, Cul-De-Sac, Garden, Landscaped
Foundation Poured Concrete
Architectural Style 2 Storey, Side by Side
Level or Stories Two
Structure Type Brick,Wood Siding
Others
HOA Fee Include Amenities of HOA/Condo,Common Area Maintenance,Insurance,Maintenance Grounds,Professional Management,Reserve Fund Contributions
Restrictions Utility Right Of Way
Ownership Private
Pets Allowed Yes
Read Less



