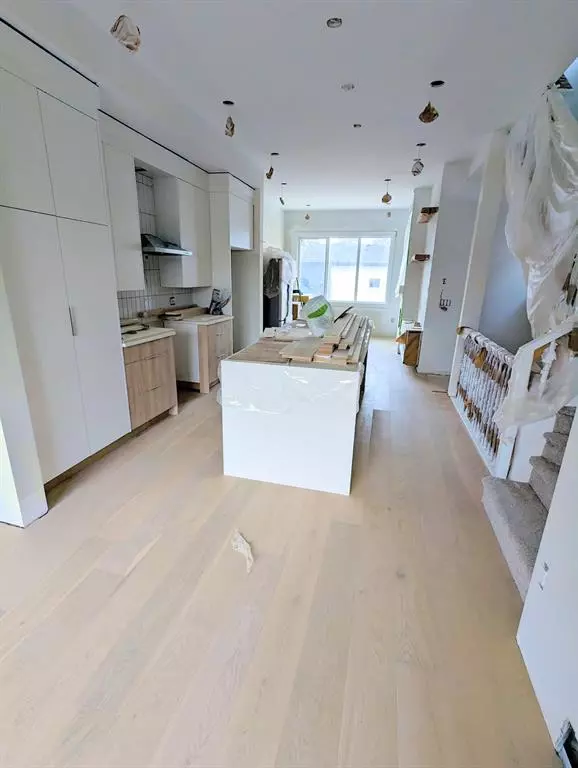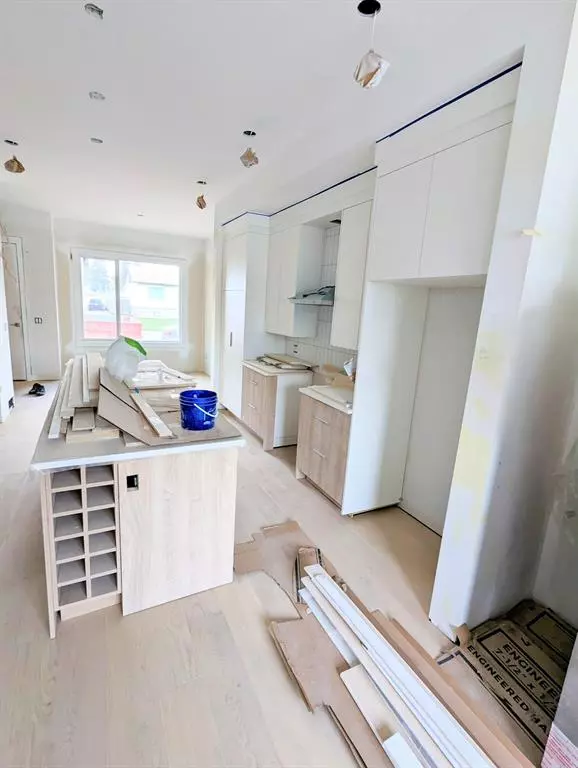For more information regarding the value of a property, please contact us for a free consultation.
306B 33 AVE NE Calgary, AB T2E 2H8
Want to know what your home might be worth? Contact us for a FREE valuation!

Our team is ready to help you sell your home for the highest possible price ASAP
Key Details
Sold Price $699,900
Property Type Single Family Home
Sub Type Semi Detached (Half Duplex)
Listing Status Sold
Purchase Type For Sale
Square Footage 1,476 sqft
Price per Sqft $474
Subdivision Highland Park
MLS® Listing ID A2030676
Sold Date 05/22/23
Style 2 Storey,Side by Side
Bedrooms 4
Full Baths 3
Half Baths 1
Originating Board Calgary
Year Built 2023
Lot Size 2,451 Sqft
Acres 0.06
Property Description
Close to 2000 sq ft of total living space in the quickly growing neighbourhood of Highland Park.
Get all of the luxury and finishes of a high-end home without the big price tag.
Walking into the main living area with 10' high ceilings and a huge 9' island. Welcoming you into a warm, modern kitchen 2 tone kitchen.
Busy day at work? Retreat into a beautifully vaulted master bedroom with a spa-inspired 5pc bath and large walk-in closet. Vaulted ceiling continues into the double vanity bathroom with vessel sinks.
Garage electric panel for your future ELECTRIC CAR charging!
Highland Park is located just minutes from all amenities, schools, shopping, restaurants, airport, downtown and highways for easy access in and out of the city.
Don't miss your chance to get into this highly developing neighbourhood. *Natural gas line for BBQ.
*RMS measurements taken from builder's plans & subject to change upon development. *Photos from previous similar construction by the same builder *Estimated Completion June 2023
Location
Province AB
County Calgary
Area Cal Zone Cc
Zoning R-C2
Direction S
Rooms
Other Rooms 1
Basement Finished, Full
Interior
Interior Features Built-in Features, Closet Organizers, Double Vanity, High Ceilings, Kitchen Island, Open Floorplan, Pantry, Recessed Lighting, Smart Home, Soaking Tub, Storage, Vaulted Ceiling(s), Walk-In Closet(s), Wired for Data
Heating Forced Air, Natural Gas
Cooling Rough-In
Flooring Carpet, Ceramic Tile, Hardwood, Tile
Fireplaces Number 1
Fireplaces Type Gas, Living Room
Appliance Dishwasher, Gas Range, Microwave, Range Hood, Refrigerator, Washer/Dryer Stacked
Laundry In Hall, Upper Level
Exterior
Parking Features Double Garage Detached
Garage Spaces 2.0
Garage Description Double Garage Detached
Fence Partial
Community Features Park, Playground, Schools Nearby, Shopping Nearby, Sidewalks, Street Lights
Roof Type Asphalt Shingle
Porch Patio
Lot Frontage 21.26
Exposure S
Total Parking Spaces 2
Building
Lot Description Back Lane, Back Yard, Level, Rectangular Lot
Foundation Poured Concrete
Architectural Style 2 Storey, Side by Side
Level or Stories Two
Structure Type Composite Siding,Metal Siding ,Stucco,Wood Frame
New Construction 1
Others
Restrictions None Known
Ownership REALTOR®/Seller; Realtor Has Interest
Read Less



