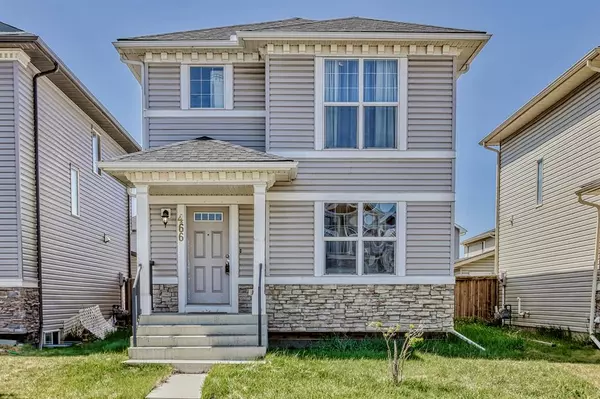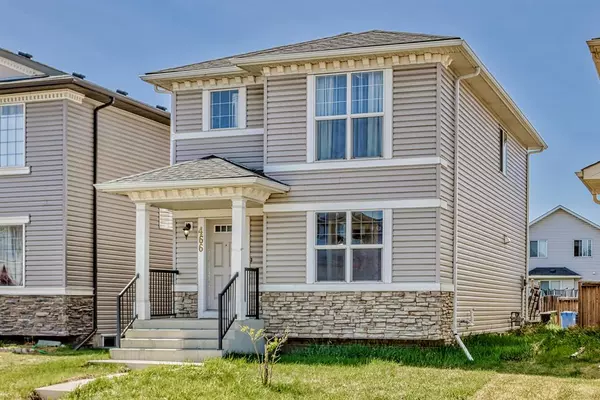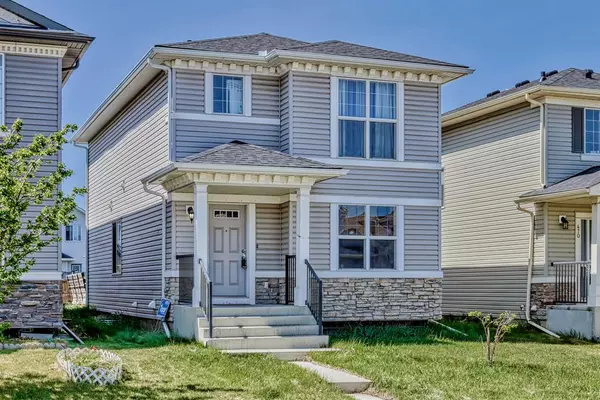For more information regarding the value of a property, please contact us for a free consultation.
466 Taralake WAY NE Calgary, AB T3J0J5
Want to know what your home might be worth? Contact us for a FREE valuation!

Our team is ready to help you sell your home for the highest possible price ASAP
Key Details
Sold Price $516,000
Property Type Single Family Home
Sub Type Detached
Listing Status Sold
Purchase Type For Sale
Square Footage 1,630 sqft
Price per Sqft $316
Subdivision Taradale
MLS® Listing ID A2050121
Sold Date 05/22/23
Style 2 Storey
Bedrooms 4
Full Baths 2
Half Baths 1
Originating Board Calgary
Year Built 2007
Annual Tax Amount $2,977
Tax Year 2022
Lot Size 3,239 Sqft
Acres 0.07
Property Description
*Great Family Home or Investment Opportunity* Welcome to 466 Taralake Way NE, a fantastic 4-bedroom home with a range of desirable features. This spacious property spans approximately 1630 square feet, providing ample living space for you and your family. With its excellent location near public transit, shopping centers, schools, and parks, this home offers convenience and accessibility.
The property's interior boasts an open concept kitchen, creating a welcoming and inclusive atmosphere for gatherings and entertaining. The open layout allows for seamless interaction between the kitchen, dining area, and living space, promoting a sense of togetherness and facilitating effortless communication. Upgraded hardwood flooring throughout the main floor is a beautiful accent to the home.
This home has a spacious back deck, a perfect space for outdoor relaxation, barbecues, and enjoying the beautiful weather. The deck offers an extension of the living space and provides an ideal spot for hosting guests or simply unwinding after a long day.
The unfinished basement presents an excellent opportunity for customization. Whether you envision a recreation room, a home theater, a gym, or additional bedrooms, the unfinished basement allows you the freedom to design and create the space that suits your preferences and lifestyle.
Location, location, location!! The neighborhood offers convenient access to public transit, making commuting and exploring the city a breeze. With nearby shopping centers, you'll have easy access to a variety of stores, restaurants, and services. Additionally, the close proximity to schools and parks ensures that educational and recreational opportunities are within reach for families. Don't wait - contact your favorite realtor today!
Location
Province AB
County Calgary
Area Cal Zone Ne
Zoning R-1N
Direction E
Rooms
Other Rooms 1
Basement Full, Unfinished
Interior
Interior Features Kitchen Island, Laminate Counters, No Animal Home, No Smoking Home, Pantry, Walk-In Closet(s)
Heating Forced Air, Natural Gas
Cooling None
Flooring Carpet, Ceramic Tile, Hardwood
Appliance Dryer, Electric Stove, Refrigerator, Washer
Laundry Upper Level
Exterior
Parking Features Off Street
Garage Description Off Street
Fence Fenced, Partial
Community Features Playground, Schools Nearby, Shopping Nearby, Sidewalks, Street Lights
Roof Type Asphalt Shingle
Porch Deck, Front Porch
Lot Frontage 30.02
Total Parking Spaces 2
Building
Lot Description Back Lane, Back Yard, Landscaped
Foundation Poured Concrete
Architectural Style 2 Storey
Level or Stories Two
Structure Type Wood Frame
Others
Restrictions None Known
Tax ID 76819216
Ownership Private
Read Less



