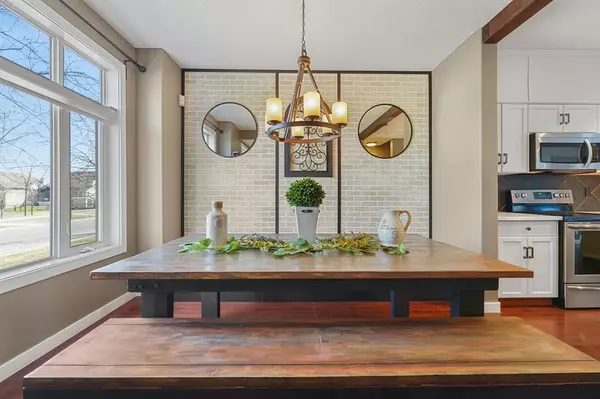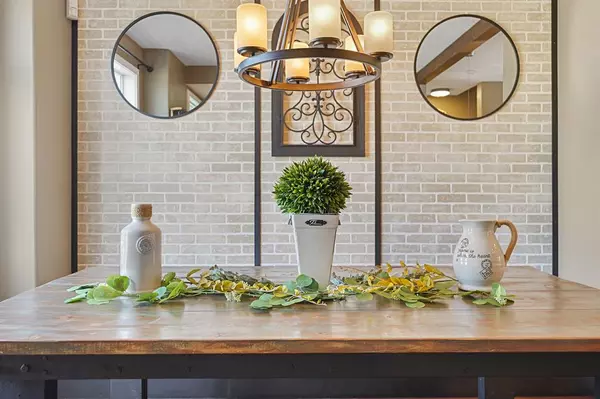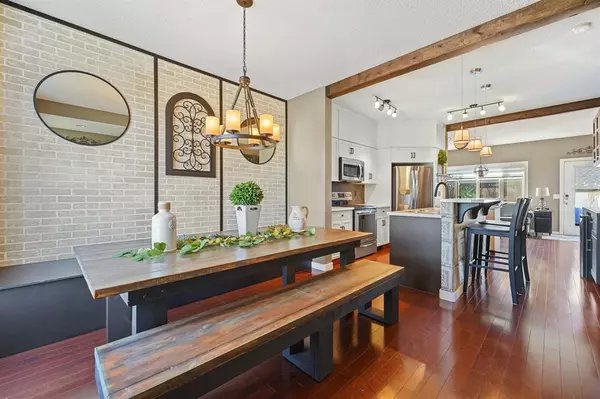For more information regarding the value of a property, please contact us for a free consultation.
205 Mckenzie Towne DR SE Calgary, AB T2Z 4P8
Want to know what your home might be worth? Contact us for a FREE valuation!

Our team is ready to help you sell your home for the highest possible price ASAP
Key Details
Sold Price $485,000
Property Type Townhouse
Sub Type Row/Townhouse
Listing Status Sold
Purchase Type For Sale
Square Footage 1,637 sqft
Price per Sqft $296
Subdivision Mckenzie Towne
MLS® Listing ID A2047852
Sold Date 05/22/23
Style 3 Storey
Bedrooms 2
Full Baths 2
Half Baths 1
Condo Fees $359
HOA Fees $18/ann
HOA Y/N 1
Originating Board Calgary
Year Built 2006
Annual Tax Amount $2,388
Tax Year 2022
Property Description
Once in a while there is a beautiful home that comes on the market that check marks all the boxes. This home is it. Upon entering, you are immediately taken away to a feeling of being somewhere in the European countryside where there should be grapevines in the back and sunsets in the distance. Well, these sunsets can be thoroughly enjoyed while relaxing in your maintenance free back vista where you have a lovely covered gazebo with bistro lights nicely choreographed through out the yard and a stamped concrete patio that has been annually painted, creating a space for entertaining with friends and family. Boasting over 1600+sqft of above grade living space covering three levels, you are cordially invited into a brownstone feeling where you will discover designated areas for all to explore. Immediately upon entering you are invited into the main living level where you will enjoy a stunning dining area complimented with a feature wall and banquette seating with storage underneath. Nicely situated adjacent to this area that is accented with an over sized window you have the updated kitchen that features a raised eating bar for informal gatherings, sleek stainless steel appliances, refinished cabinetry and a great dry bar with additional counter space, storage and bar fridge. The generous living room located at the rear of the home offers a cozy area that overlooks that back yard and accented with a lovely gas fireplace. You will see as you tour this home that the owner has been meticulous in detail with finishings and hardware to compliment this stunning home. Step up to the 2nd level past the powder room to the 2nd bedroom boasting a full private bath with a stand alone shower and over sized soaker tub all overlooking the wonderful greenspace located directly across from this home. Gorgeous new luxury vinyl plank and stylish barn doors compliment the space. The Bonus Room, that can easily be converted to a 3rd bedroom, offers another built-in dry bar with bar fridge and additional built-ins offering a spacious area to enjoy movie night with your loved ones. Last but definitely not least, go up one more level to discover the expansive Primary Suite with a soaring vaulted ceiling, refreshed paint, 5 piece en suite with stand alone shower, over sized tub and dual vanities along with a walk-closet exuding character and a site line from front to back as the whole level is yours to experience all to yourself. All of this AND a DOUBLE DETACHED GARAGE with lane access. Vinyl maintenance free fencing creates privacy from neighbours and the green space out front allows you to rest your gaze upon nature on a daily basis. Located in the highly sought after McKenzie Towne with close vicinity to High Street where you will find shopping, restaurants, and numerous amenities. With quick access to to 52nd St, Stony Trail & Deerfoot, as well as all the shops on 130th, this home is an ideal choice for the discerning buyer while reflecting outstanding value. Discover today & welcome home!
Location
Province AB
County Calgary
Area Cal Zone Se
Zoning M-1 d75
Direction N
Rooms
Basement Full, Unfinished
Interior
Interior Features Breakfast Bar, Built-in Features, Double Vanity, Dry Bar, High Ceilings, Kitchen Island, Vaulted Ceiling(s), Walk-In Closet(s)
Heating Forced Air, Natural Gas
Cooling None
Flooring Carpet, Hardwood, Slate, Vinyl Plank
Fireplaces Number 1
Fireplaces Type Gas, Living Room, Mantle
Appliance Dishwasher, Dryer, Electric Stove, Garage Control(s), Microwave Hood Fan, Refrigerator, Washer
Laundry Laundry Room, Upper Level
Exterior
Garage Double Garage Detached
Garage Spaces 2.0
Garage Description Double Garage Detached
Fence Fenced
Community Features Park, Playground, Schools Nearby, Shopping Nearby, Sidewalks, Street Lights, Walking/Bike Paths
Amenities Available None
Roof Type Asphalt Shingle
Porch Patio, See Remarks
Exposure N
Total Parking Spaces 2
Building
Lot Description Back Lane, Gazebo
Foundation Poured Concrete
Architectural Style 3 Storey
Level or Stories Three Or More
Structure Type Stucco,Wood Frame
Others
HOA Fee Include Common Area Maintenance,Insurance,Professional Management,Reserve Fund Contributions,Snow Removal
Restrictions None Known
Ownership Private
Pets Description Restrictions, Yes
Read Less
GET MORE INFORMATION




