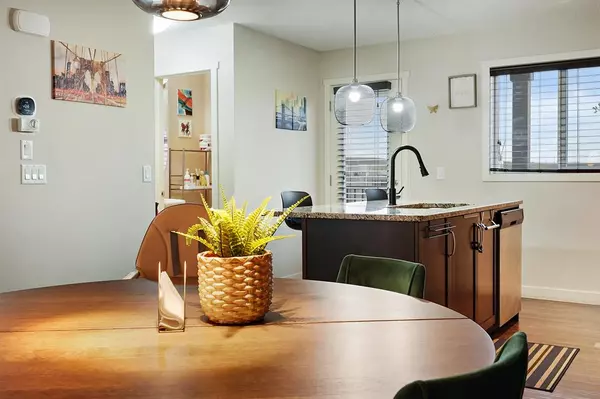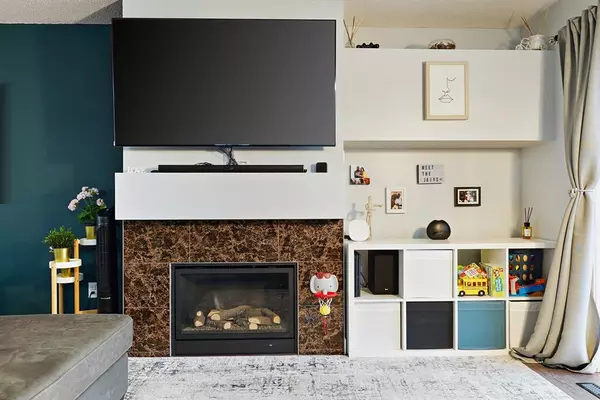For more information regarding the value of a property, please contact us for a free consultation.
261 Copperpond LNDG SE Calgary, AB T2Z 1G6
Want to know what your home might be worth? Contact us for a FREE valuation!

Our team is ready to help you sell your home for the highest possible price ASAP
Key Details
Sold Price $390,000
Property Type Townhouse
Sub Type Row/Townhouse
Listing Status Sold
Purchase Type For Sale
Square Footage 1,424 sqft
Price per Sqft $273
Subdivision Copperfield
MLS® Listing ID A2048161
Sold Date 05/22/23
Style 3 Storey
Bedrooms 3
Full Baths 2
Half Baths 1
Condo Fees $278
Originating Board Calgary
Year Built 2013
Annual Tax Amount $1,955
Tax Year 2022
Lot Size 1,140 Sqft
Acres 0.03
Property Description
Welcome home to this beautiful & spacious 3 story walk out townhome located in the heart of Copperfield. You will immediately fall in love with the stunning color palette and design choices already completed for you prior to moving in! Rich in color, you are welcomed by a spacious family approved living area with a cozy gas fireplace & a great open kitchen & dining area. The chef's kitchen is upgraded with the following features: upper 50 SF BBQ balcony, granite counter tops, modern cabinetry, island & sleek stainless steel appliances. You'll also find a large great room with a south facing upper 40 SF balcony for your sunny morning coffee's. Enjoy the large primary bedroom suite on the top floor featuring generous walk-in closet along with a private 4 piece ensuite. Another two good sized spare bedrooms and a full main bath complete this level. The walk out lower level offers you lots of potential with the bonus flex room with easy access to the lower 12 x 8 concrete patio. Immaculately maintained with wonderful design choices, you will fall in love with this home! Plus, a single attached garage with extra storage. Nicely located in the north end of Copperfield and very close to all amenities: Transit, Tim Hortons, 130 Ave, Stoney Trail, Shopping, Parks, schools and play grounds. Super easy possession available!
Location
Province AB
County Calgary
Area Cal Zone Se
Zoning M-2
Direction SE
Rooms
Other Rooms 1
Basement None
Interior
Interior Features Breakfast Bar, Built-in Features, Chandelier, Closet Organizers, Double Vanity, Granite Counters, Kitchen Island, Open Floorplan, Pantry, Storage, Vinyl Windows, Walk-In Closet(s)
Heating Central, High Efficiency, Forced Air, Natural Gas
Cooling Central Air
Flooring Carpet, Ceramic Tile, Laminate
Fireplaces Number 1
Fireplaces Type Family Room, Gas, Mantle, Stone
Appliance Central Air Conditioner, Dishwasher, Electric Stove, Garage Control(s), Microwave Hood Fan, Refrigerator, Washer/Dryer Stacked
Laundry Laundry Room, Lower Level
Exterior
Parking Features Concrete Driveway, Garage Door Opener, Garage Faces Front, Insulated, Parking Pad, Single Garage Attached
Garage Spaces 1.0
Garage Description Concrete Driveway, Garage Door Opener, Garage Faces Front, Insulated, Parking Pad, Single Garage Attached
Fence None
Community Features Park, Playground, Schools Nearby, Shopping Nearby, Sidewalks, Street Lights, Walking/Bike Paths
Amenities Available Parking, Trash, Visitor Parking
Roof Type Asphalt Shingle
Porch Balcony(s), Front Porch
Lot Frontage 19.0
Exposure SE
Total Parking Spaces 2
Building
Lot Description Low Maintenance Landscape, No Neighbours Behind, Rectangular Lot
Story 3
Foundation Poured Concrete
Architectural Style 3 Storey
Level or Stories Three Or More
Structure Type Stone,Vinyl Siding,Wood Frame
Others
HOA Fee Include Amenities of HOA/Condo,Insurance,Maintenance Grounds,Professional Management,Reserve Fund Contributions,Snow Removal,Trash
Restrictions Easement Registered On Title,Restrictive Covenant-Building Design/Size,Underground Utility Right of Way
Ownership Private
Pets Allowed Restrictions
Read Less



