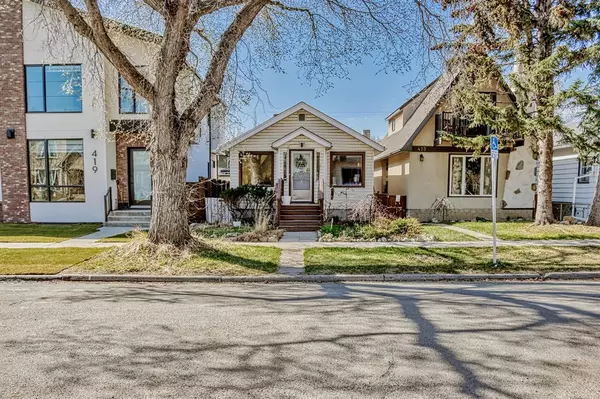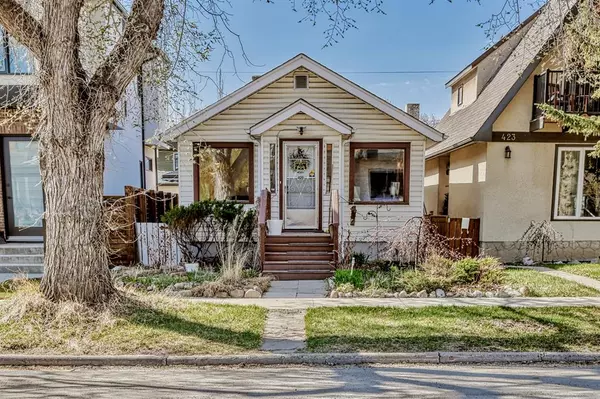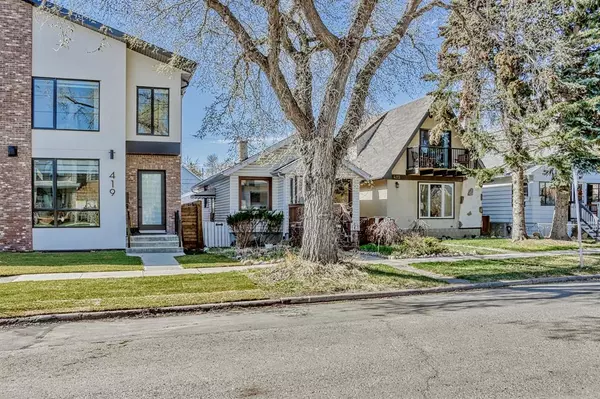For more information regarding the value of a property, please contact us for a free consultation.
421 19 AVE NW Calgary, AB T2M 0Y5
Want to know what your home might be worth? Contact us for a FREE valuation!

Our team is ready to help you sell your home for the highest possible price ASAP
Key Details
Sold Price $508,750
Property Type Single Family Home
Sub Type Detached
Listing Status Sold
Purchase Type For Sale
Square Footage 736 sqft
Price per Sqft $691
Subdivision Mount Pleasant
MLS® Listing ID A2046424
Sold Date 05/22/23
Style Bungalow
Bedrooms 2
Full Baths 1
Half Baths 1
Originating Board Calgary
Year Built 1905
Annual Tax Amount $2,960
Tax Year 2022
Lot Size 3,379 Sqft
Acres 0.08
Property Description
Welcome to Mount Pleasant where tree-lined streets and century homes that exude charm and character are mixed with modern builds, you decide: live in this character home or build your dream home on this R-C2-zoned South-facing lot. This bungalow is unique in that the master bedroom is below grade. Enjoy a Bohemian vibe in a spacious primary bedroom with the modern convenience of a newly renovated 3 piece bath upstairs and the convenience of a 2 piece bath downstairs. Do you love gardening? This yard is filled with exotic perennials to satisfy all green thumbs. The current owner has designed and installed a private and louvred hottub enclosure complete with lighting and a barn door, and yes, the hottub is included. Just steps away, 19 Ave NW is being converted to a park on a cul-de-sac. Mount Pleasant has great access to 16 Ave, SAIT, U of C, The Jubilee Auditorium, North Hill Mall and so much more.
Location
Province AB
County Calgary
Area Cal Zone Cc
Zoning R-C2
Direction N
Rooms
Basement Partial, Partially Finished
Interior
Interior Features Closet Organizers, No Smoking Home, Open Floorplan, See Remarks
Heating Forced Air, Natural Gas
Cooling None
Flooring Ceramic Tile, Hardwood
Fireplaces Type None
Appliance Refrigerator, Stove(s)
Laundry In Basement
Exterior
Parking Features Single Garage Detached
Garage Spaces 1.0
Garage Description Single Garage Detached
Fence Fenced
Community Features Park
Roof Type Asphalt Shingle
Porch Enclosed
Lot Frontage 26.84
Total Parking Spaces 3
Building
Lot Description Back Lane, Back Yard, Cul-De-Sac, Garden, Landscaped, Level, See Remarks
Foundation Poured Concrete
Architectural Style Bungalow
Level or Stories One
Structure Type Vinyl Siding,Wood Frame
Others
Restrictions None Known
Tax ID 76765979
Ownership Private
Read Less



