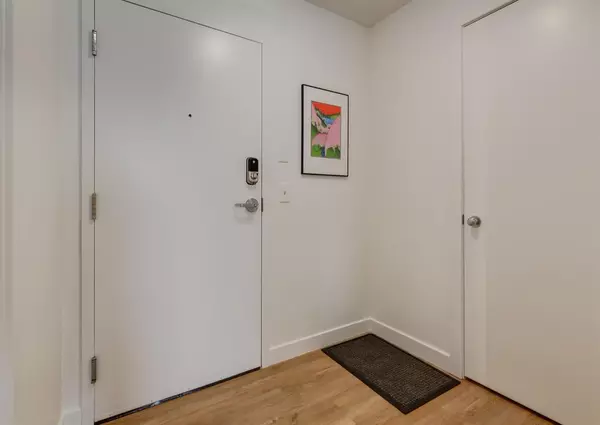For more information regarding the value of a property, please contact us for a free consultation.
603 7 AVE NE #103 Calgary, AB T2E 0N4
Want to know what your home might be worth? Contact us for a FREE valuation!

Our team is ready to help you sell your home for the highest possible price ASAP
Key Details
Sold Price $335,000
Property Type Condo
Sub Type Apartment
Listing Status Sold
Purchase Type For Sale
Square Footage 1,026 sqft
Price per Sqft $326
Subdivision Renfrew
MLS® Listing ID A2047246
Sold Date 05/21/23
Style Low-Rise(1-4)
Bedrooms 2
Full Baths 2
Condo Fees $708/mo
Originating Board Calgary
Year Built 1999
Annual Tax Amount $1,923
Tax Year 2022
Property Description
**open house Sunday 12pm to 1pm May 14, 2023****Location, location! This beautifully bright, fully renovated unit is walking distance to downtown in Calgary's trendy neighbourhood of Renfrew and located right across the street from a park! Just steps away from restaurants, shops, supermarkets, parks, schools, the city's paved pathway system, living is easy here! Bridgeland's commercial Avenue, First Avenue, is also just a short walk away. Your vehicle will stay warm in those winter months and safe in the heated underground parking. An assigned storage unit is so convenient to keep your extras hidden away. Fully updated throughout, loads of natural light pour in through the floor to ceiling windows in the open-concept kitchen/living/formal dining area. The kitchen has so much workspace and features granite countertops, designer backsplash and a breakfast bar, with seating for four people. Gorgeous white oak style laminate floors are throughout. You'll find a laundry room (with lots of extra space for storage) with a stacked washer and dryer. There is also a large closet in the front entrance. The spa-like primary bedroom is spacious with a walk-through closet and large, 4-piece ensuite. A second bedroom/den (current owner uses this room as a meditation room) make a great room for your guests to stay. Some of the latest updates to this incredible condo include vinyl plank flooring (2021), walls and ceilings painted throughout (2020), new dishwasher (2021), the custom built-in desk and shelving system (2021). The Ellington is a building you don't want to miss out on, close to Edmonton trail leaves many shops and restaurants at your fingertips while downtown is just minutes away. Looking for a home where you can just lock-up and go? It's that easy, here! Call today to book your private showing!
Location
Province AB
County Calgary
Area Cal Zone Cc
Zoning M-C2
Direction N
Rooms
Other Rooms 1
Interior
Interior Features Closet Organizers, Elevator, French Door, Granite Counters, No Smoking Home, Open Floorplan, Pantry, Recessed Lighting, See Remarks, Stone Counters, Storage, Walk-In Closet(s)
Heating Baseboard, Natural Gas
Cooling None
Flooring Laminate, Tile
Appliance Dishwasher, Microwave, Range Hood, Refrigerator, Stove(s), Washer/Dryer, Window Coverings
Laundry In Unit
Exterior
Parking Features Assigned, Enclosed, Garage Faces Front, Guest, Heated Garage, On Street, Parkade, Secured, Stall, Underground
Garage Description Assigned, Enclosed, Garage Faces Front, Guest, Heated Garage, On Street, Parkade, Secured, Stall, Underground
Community Features Other, Park, Playground, Pool, Schools Nearby, Shopping Nearby, Sidewalks, Street Lights, Tennis Court(s), Walking/Bike Paths
Amenities Available Elevator(s), Other, Parking, Secured Parking, Snow Removal, Storage, Trash, Visitor Parking
Roof Type Tar/Gravel
Porch Patio
Exposure N
Total Parking Spaces 1
Building
Story 4
Foundation Poured Concrete
Architectural Style Low-Rise(1-4)
Level or Stories Single Level Unit
Structure Type Stucco,Wood Frame
Others
HOA Fee Include Common Area Maintenance,Heat,Insurance,Interior Maintenance,Maintenance Grounds,Parking,Professional Management,Reserve Fund Contributions,Sewer,Snow Removal,Trash,Water
Restrictions Board Approval
Tax ID 76779034
Ownership Private
Pets Allowed Yes
Read Less



