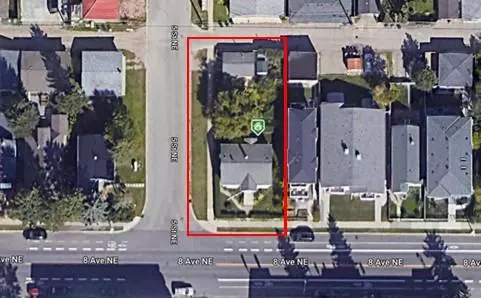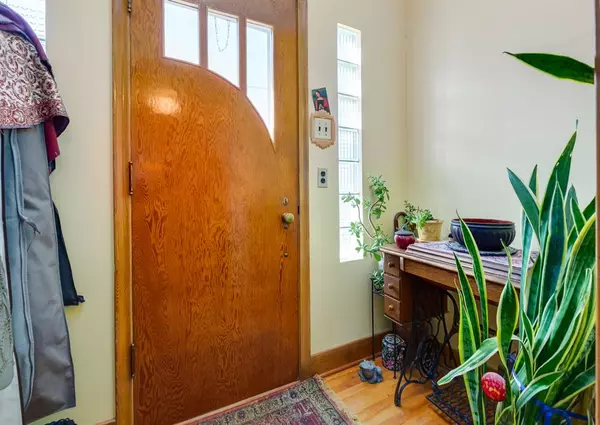For more information regarding the value of a property, please contact us for a free consultation.
602 8 AVE NE Calgary, AB T2E 0R6
Want to know what your home might be worth? Contact us for a FREE valuation!

Our team is ready to help you sell your home for the highest possible price ASAP
Key Details
Sold Price $725,000
Property Type Single Family Home
Sub Type Detached
Listing Status Sold
Purchase Type For Sale
Square Footage 919 sqft
Price per Sqft $788
Subdivision Renfrew
MLS® Listing ID A2048139
Sold Date 05/21/23
Style Bungalow
Bedrooms 4
Full Baths 2
Originating Board Calgary
Year Built 1946
Annual Tax Amount $3,474
Tax Year 2022
Lot Size 5,995 Sqft
Acres 0.14
Property Description
Location, location! This charming 4-bedroom home showcasing original 1940's character. Set in sought-after Renfrew, you have restaurants, groceries, schools and parks, literally right at the end of your street and you can even walk to downtown core! The property is a true oasis, beautifully landscaped with perennial gardens, a patio in the backyard to barbecue and relax on – a great space for outdoor enthusiast. RPR on suppliments.. The yard is a gardener's delight, as there is a large vegetable garden/patch, including a shed to store all your gardening supplies. Now for the interior…as you walk through the front door you'll enter into a sunny foyer. The home is elegantly appointed throughout, with naturally stained original wood finishes, glass doorknobs and custom built-ins. Through the hallway, you'll find a gorgeous formal living room featuring an original fireplace surround and mantle that are now a decorative showpiece. A gorgeous glass door leads you to the cute, eat-in kitchen that has a diner-like feel. A mud room off the kitchen is perfect for outdoor gear storage when you come in the back entrance from the garage or backyard. Two bedrooms and a three-piece bathroom are also upstairs. The fully finished basement provides an illegal-suite, with two more bedrooms, a kitchen, a three-piece bathroom and laundry. The charm and location of this character home make it a must see! Call today to book your private showing!
Location
Province AB
County Calgary
Area Cal Zone Cc
Zoning R-C2
Direction S
Rooms
Basement Separate/Exterior Entry, Finished, Full, Suite
Interior
Interior Features Built-in Features, Chandelier, French Door, Natural Woodwork, No Animal Home, No Smoking Home, See Remarks, Separate Entrance
Heating Forced Air
Cooling None
Flooring Hardwood, Linoleum
Fireplaces Number 1
Fireplaces Type Decorative, Living Room, Mantle, None
Appliance Dishwasher, Refrigerator, Stove(s), Washer/Dryer, Window Coverings
Laundry In Basement
Exterior
Parking Features Alley Access, Garage Faces Side, On Street, Other, Outside, Single Garage Detached
Garage Spaces 1.0
Garage Description Alley Access, Garage Faces Side, On Street, Other, Outside, Single Garage Detached
Fence Fenced
Community Features Other, Park, Playground, Pool, Schools Nearby, Shopping Nearby, Sidewalks, Street Lights, Tennis Court(s), Walking/Bike Paths
Roof Type Asphalt Shingle
Porch Other
Lot Frontage 49.87
Total Parking Spaces 1
Building
Lot Description Back Lane, Back Yard, City Lot, Corner Lot, Fruit Trees/Shrub(s), Front Yard, Lawn, Garden, Landscaped, Level, Many Trees, Street Lighting, Rectangular Lot, Treed
Foundation Poured Concrete
Architectural Style Bungalow
Level or Stories One
Structure Type Stucco,Wood Frame
Others
Restrictions None Known
Tax ID 76392628
Ownership Private
Read Less



