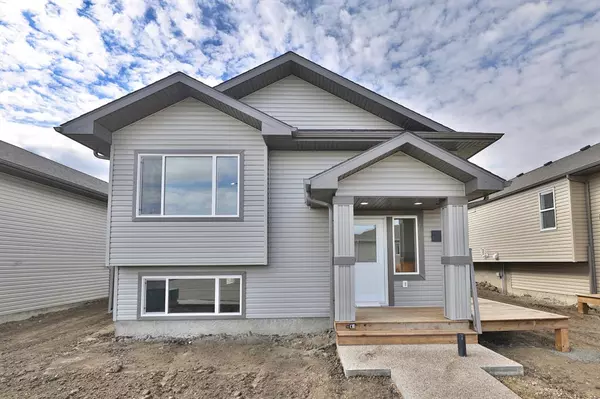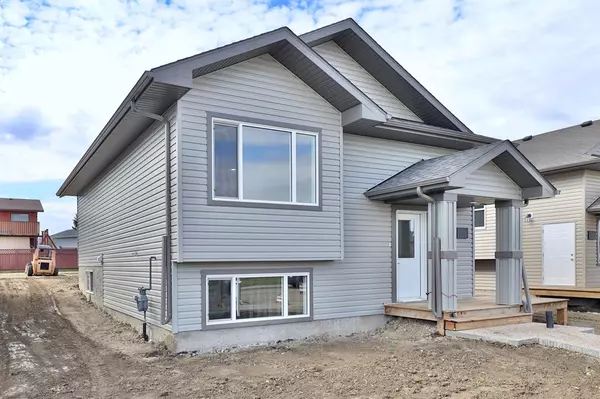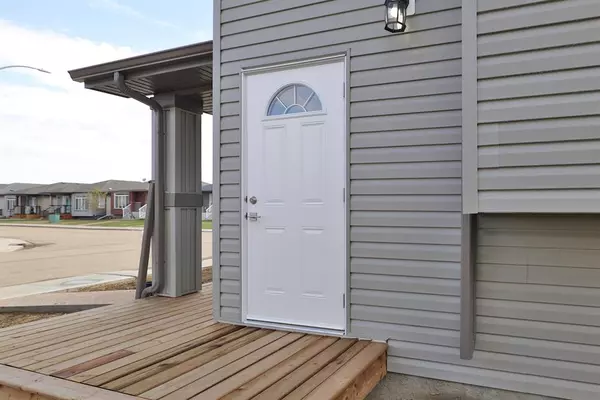For more information regarding the value of a property, please contact us for a free consultation.
7401 44 AVE Camrose, AB T4V 5E1
Want to know what your home might be worth? Contact us for a FREE valuation!

Our team is ready to help you sell your home for the highest possible price ASAP
Key Details
Sold Price $376,572
Property Type Single Family Home
Sub Type Detached
Listing Status Sold
Purchase Type For Sale
Square Footage 1,193 sqft
Price per Sqft $315
Subdivision Westpark
MLS® Listing ID A2005259
Sold Date 05/21/23
Style Bi-Level
Bedrooms 3
Full Baths 2
Originating Board Central Alberta
Year Built 2022
Annual Tax Amount $1
Tax Year 2022
Lot Size 4,370 Sqft
Acres 0.1
Property Description
This brand new Shadowridge Home Build is complete and move-in-ready. It is a beautiful bi-level and offers an open floor plan, vaulted ceilings, BIG kitchen island, quartz countertops in the kitchen and washrooms, plus 3 bedrooms on the main level. As well, you'll appreciate the 3 pc. ensuite in the Primary bedroom, and handy main floor laundry. There is a separate side entrance to the basement for a future suite, if desired. The basement is open for your imagination and the builder would be happy to help with that. You'll love that there is new home warranty (1 yr. builder, 2 yr. heating, electrical & plumbing, 5 yr. building envelope and 10 yr. structural) and other details found in a "new" home such as H.E. furnace and hot water on demand! Out back, there's room for a couple parking spots or a garage to be built. This home is close to west end shopping and a couple great playgrounds.
Location
Province AB
County Camrose
Zoning R2
Direction N
Rooms
Other Rooms 1
Basement Full, Unfinished
Interior
Interior Features Kitchen Island, No Animal Home, No Smoking Home
Heating Forced Air, None
Cooling None
Flooring Vinyl
Appliance See Remarks
Laundry Main Level
Exterior
Parking Features Parking Pad
Garage Description Parking Pad
Fence None
Community Features Playground, Shopping Nearby
Roof Type Asphalt Shingle
Porch Patio
Lot Frontage 41.0
Total Parking Spaces 2
Building
Lot Description Back Lane, Irregular Lot
Foundation Poured Concrete
Architectural Style Bi-Level
Level or Stories One
Structure Type Vinyl Siding,Wood Frame
New Construction 1
Others
Restrictions Utility Right Of Way
Tax ID 56488572
Ownership Private
Read Less



