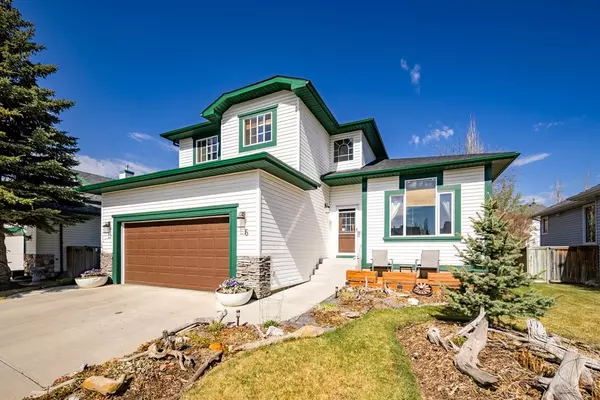For more information regarding the value of a property, please contact us for a free consultation.
6 Bow Close Cochrane, AB T4C 1M9
Want to know what your home might be worth? Contact us for a FREE valuation!

Our team is ready to help you sell your home for the highest possible price ASAP
Key Details
Sold Price $605,000
Property Type Single Family Home
Sub Type Detached
Listing Status Sold
Purchase Type For Sale
Square Footage 1,724 sqft
Price per Sqft $350
Subdivision Bow Meadows
MLS® Listing ID A2046677
Sold Date 05/21/23
Style 2 Storey Split
Bedrooms 4
Full Baths 3
Half Baths 1
Originating Board Calgary
Year Built 1997
Annual Tax Amount $3,194
Tax Year 2022
Lot Size 6,404 Sqft
Acres 0.15
Property Description
Welcome to 6 Bow Close in sought after Bow Meadows of Cochrane. This lovely 4 bedrm. 3.5 bath family home is located on a quiet cul-de-sac, and just a stones throw from greenspace, a park & playground, and walking paths along the BOW RIVER. As you enter, a sense of 'H-O-M-E' envelopes you, and draws you in. You'll notice the convenient main floor home office with built-ins and dbl french doors to your right, and the inviting family room with stone fireplace, hardwood floors and 10' ceilings beyond. The adjacent eating area is great for families with its breakfast bar and room for a good sized table, and the spacious, updated kitchen with newer SS appliances, a corner pantry and quartz counters is as enticing as it is functional. A 2 pce bath / laundry combo rounds out the main floor. Upstairs, you will find 3 roomy bedrooms, including the master suite, which includes its own 4 pce ensuite with separate tub and shower, and a walk-in closet to boot! A 2nd 4 pce bath completes the upper floor. The finished basement boasts a large rec room and 4th bedroom with its own ensuite. This is a great space for teens to hang, or for a games room / media area. But wait, it gets better! The completely landscaped, private, west back yard features an above ground POOL with step-in deck! If you love living outdoors in the summer, THIS IS THE PLACE! Hours and hours of fun and family time await you here. A concrete pad on the side of the house is also a great convenience, allowing you to store your extra 'toys'. A dbl attached garage is a car-saver in the winter (or a place to store some extra stuff!) With all that this home has to offer, it's not going to be around long. Book your private viewing today!
Location
Province AB
County Rocky View County
Zoning R-LD
Direction E
Rooms
Other Rooms 1
Basement Finished, Full
Interior
Interior Features Breakfast Bar, Built-in Features, French Door, High Ceilings, No Smoking Home, Pantry, Quartz Counters, See Remarks, Soaking Tub, Storage, Sump Pump(s), Walk-In Closet(s)
Heating Central, Forced Air, Natural Gas
Cooling None
Flooring Carpet, Hardwood, Laminate, Linoleum
Fireplaces Number 1
Fireplaces Type Family Room, Gas, Mantle, Stone
Appliance Dishwasher, Dryer, Electric Stove, Garage Control(s), Garburator, Refrigerator, Washer, Window Coverings
Laundry Main Level
Exterior
Parking Features Concrete Driveway, Double Garage Attached, Front Drive, Garage Door Opener, Garage Faces Front
Garage Spaces 2.0
Garage Description Concrete Driveway, Double Garage Attached, Front Drive, Garage Door Opener, Garage Faces Front
Fence Fenced
Pool Above Ground, Heated, Outdoor Pool
Community Features Park, Playground, Sidewalks, Street Lights, Walking/Bike Paths
Roof Type Asphalt Shingle
Porch Deck, Front Porch, See Remarks
Lot Frontage 55.78
Total Parking Spaces 4
Building
Lot Description Back Yard, Cul-De-Sac, Fruit Trees/Shrub(s), Front Yard, Lawn, Interior Lot, Landscaped, Level, Private, See Remarks
Foundation Poured Concrete
Architectural Style 2 Storey Split
Level or Stories Two
Structure Type Stone,Vinyl Siding,Wood Frame
Others
Restrictions Restrictive Covenant-Building Design/Size,Utility Right Of Way
Tax ID 75853677
Ownership Private
Read Less



