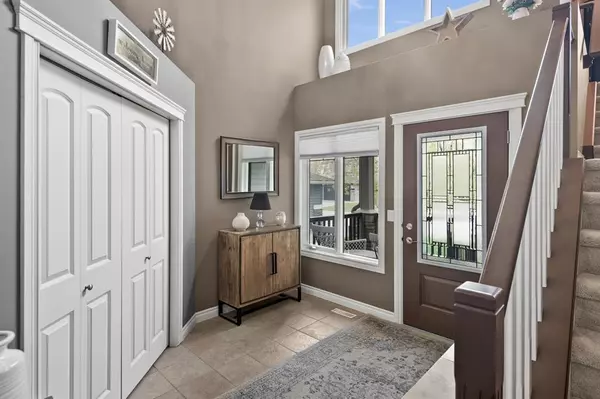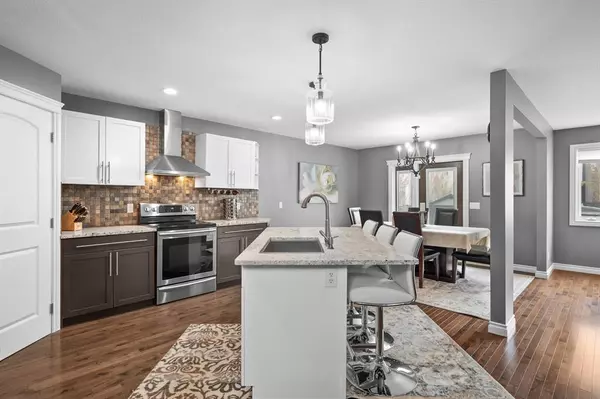For more information regarding the value of a property, please contact us for a free consultation.
94 Cougarstone CIR SW Calgary, AB T3H 4W7
Want to know what your home might be worth? Contact us for a FREE valuation!

Our team is ready to help you sell your home for the highest possible price ASAP
Key Details
Sold Price $800,000
Property Type Single Family Home
Sub Type Detached
Listing Status Sold
Purchase Type For Sale
Square Footage 2,018 sqft
Price per Sqft $396
Subdivision Cougar Ridge
MLS® Listing ID A2041364
Sold Date 05/21/23
Style 2 Storey
Bedrooms 5
Full Baths 3
Half Baths 1
HOA Fees $9/ann
HOA Y/N 1
Originating Board Calgary
Year Built 2002
Annual Tax Amount $4,515
Tax Year 2022
Lot Size 4,230 Sqft
Acres 0.1
Property Description
Welcome to this spectacular 5 bedroom home in Cougar Ridge. Professionally finished on all three levels, adults can work from home in the main floor office while the family is comfortably settled into three distinct living areas. The main floor features a grand kitchen equipped with contemporary cabinets, SS appliances, walk-through pantry, extensive modern granite counters and island with sink and room for family or friends to gather around . The adjoining dining room is oversized and welcomes the open space of the family room area with cozy gas corner fireplace.
Proceed to the second level to find a bonus room with vaulted ceiling, three bedrooms, laundry area and a four-piece bath. Retreat to the primary suite with walk-in closet and a spa-like ensuite with a soaker tub and separate shower.
The lower level boasts a third family room, 2 bedrooms, a three-piece bath and functional storage space. You will note this area has been set up with a wet bar or small kitchen area. Shelving, table and 2 stools stay with house. This area is a perfect space for teenagers or family that would like to have their own private space. It is also set up for a movie theatre with inset speakers and projector hookups.
Family living flows out to the rear 2 level composite deck with inset electrical mood lighting. A place where your family and friends will enjoy the summer evenings.
UPGRADES AND RENOVATIONS include: fridge, dishwasher, washer, dryer (2022), painted throughout (2022), hot water tank (2021), all glass in windows replaced (2021), carpets (2020), all lighting in house replace, front and rear door (2021 $9,000), Fibron Composite deck and railing including facia (2022 -$26,000), fence painted (2020), venting in roof (2022), new garage door (2022- $7,000), shakes and trim painted (2022). Close to school, shopping, transit and all the activities of Canada Olympic Park and Winsport.
Location
Province AB
County Calgary
Area Cal Zone W
Zoning R-1
Direction S
Rooms
Other Rooms 1
Basement Finished, Full
Interior
Interior Features Breakfast Bar, Ceiling Fan(s), Closet Organizers, French Door, Kitchen Island, No Smoking Home, Pantry, Storage, Vaulted Ceiling(s), Walk-In Closet(s)
Heating Forced Air, Natural Gas
Cooling None
Flooring Carpet, Ceramic Tile, Hardwood
Fireplaces Number 1
Fireplaces Type Family Room, Gas
Appliance Dishwasher, Dryer, Electric Stove, Garage Control(s), Microwave, Range Hood, Refrigerator, Washer, Window Coverings
Laundry Upper Level
Exterior
Parking Features Double Garage Attached
Garage Spaces 2.0
Garage Description Double Garage Attached
Fence Fenced
Community Features Park, Schools Nearby, Shopping Nearby, Sidewalks, Street Lights
Amenities Available None
Roof Type Asphalt Shingle
Porch Deck, Porch
Lot Frontage 38.19
Exposure S
Total Parking Spaces 4
Building
Lot Description Back Yard, City Lot, Street Lighting, Rectangular Lot
Foundation Poured Concrete
Architectural Style 2 Storey
Level or Stories Two
Structure Type Stone,Vinyl Siding,Wood Frame
Others
Restrictions None Known
Tax ID 76320131
Ownership Private
Read Less



