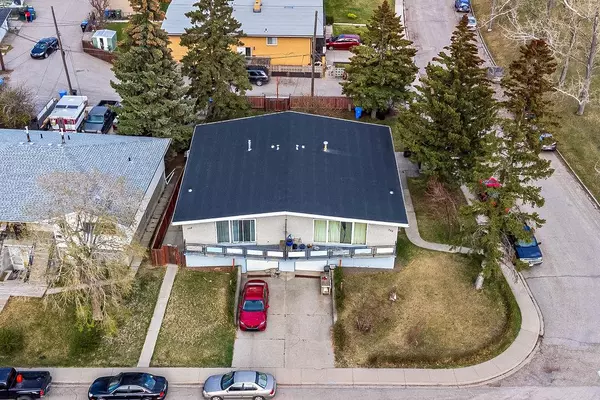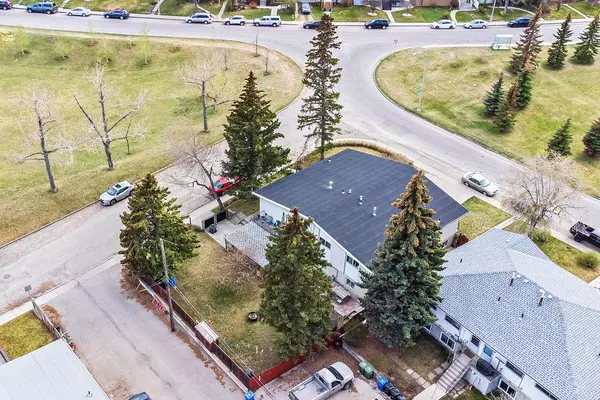For more information regarding the value of a property, please contact us for a free consultation.
702 12A ST NE Calgary, AB T2E4R8
Want to know what your home might be worth? Contact us for a FREE valuation!

Our team is ready to help you sell your home for the highest possible price ASAP
Key Details
Sold Price $804,000
Property Type Multi-Family
Sub Type Full Duplex
Listing Status Sold
Purchase Type For Sale
Square Footage 1,964 sqft
Price per Sqft $409
Subdivision Renfrew
MLS® Listing ID A2044342
Sold Date 05/21/23
Style Bungalow,Side by Side
Bedrooms 7
Full Baths 3
Originating Board Calgary
Year Built 1965
Annual Tax Amount $4,718
Tax Year 2022
Lot Size 7,115 Sqft
Acres 0.16
Property Description
Here's a remarkable chance for investors to acquire a fully-equipped duplex on one title, situated in the established and highly sought after Renfrew community. The property sits on a 7100sqft corner lot, offering numerous redevelopment possibilities. You can take advantage of the location and lot size by redeveloping into a two, three, or four-plex, subject to City approval. Alternatively, you could refurbish it and maintain it as an investment property, expanding the two-income property into a four-income property. The two units have two bedrooms, a den/bedroom, and a 4-piece bathroom upstairs, with Unit-704 having an extra kitchenette and Unit-702 offering a 3pc bathroom. Please note that all photos are of Unit-704 since Unit-702 requires some TLC, providing an opportunity to roll up your sleeves and enhance your earning potential. This inner-city property is located next to two parks, near transit, trendy Bridgeland amenities, restaurants, and shops, schools, a community pool, main access roads, grocery stores, the Calgary Zoo, and Calgary Science Centre. *Both Units are currently occupied by long-term tenants (23 years, 6 years) who wish to continue residing in the Units.
Location
Province AB
County Calgary
Area Cal Zone Cc
Zoning R-C2
Direction W
Rooms
Basement Finished, Full
Interior
Interior Features See Remarks
Heating Forced Air
Cooling None
Flooring Carpet, Ceramic Tile, Laminate
Appliance Range Hood, Refrigerator, See Remarks, Stove(s)
Laundry In Basement
Exterior
Parking Features Front Drive, Single Garage Attached
Garage Spaces 1.0
Garage Description Front Drive, Single Garage Attached
Fence Partial
Community Features Park, Playground, Schools Nearby, Sidewalks, Street Lights
Roof Type Asphalt
Porch Front Porch
Lot Frontage 85.31
Exposure W
Total Parking Spaces 2
Building
Lot Description Back Lane, Back Yard, Corner Lot, Paved, See Remarks
Foundation Poured Concrete
Architectural Style Bungalow, Side by Side
Level or Stories One
Structure Type Brick,Vinyl Siding
Others
Restrictions None Known
Tax ID 76407284
Ownership Private
Read Less



