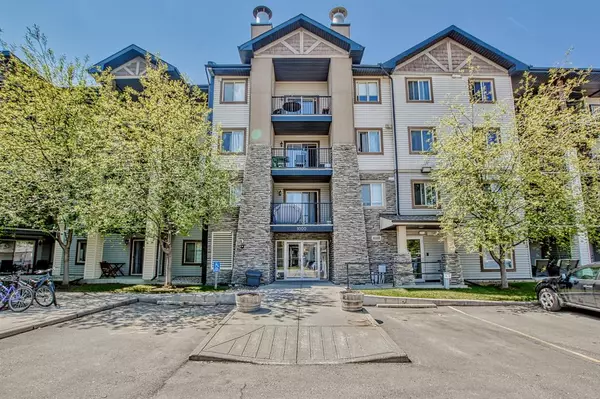For more information regarding the value of a property, please contact us for a free consultation.
8 Bridlecrest DR SW #1202 Calgary, AB T2Y 0H6
Want to know what your home might be worth? Contact us for a FREE valuation!

Our team is ready to help you sell your home for the highest possible price ASAP
Key Details
Sold Price $289,900
Property Type Condo
Sub Type Apartment
Listing Status Sold
Purchase Type For Sale
Square Footage 982 sqft
Price per Sqft $295
Subdivision Bridlewood
MLS® Listing ID A2048471
Sold Date 05/20/23
Style Low-Rise(1-4)
Bedrooms 2
Full Baths 2
Condo Fees $476/mo
Originating Board Calgary
Year Built 2008
Annual Tax Amount $1,358
Tax Year 2022
Property Description
Amazing VALUE for this quiet CORNER 2-bedroom unit. This beautiful unit boasts one of the largest floor plans in the complex and features a deck with a view, making it the perfect place to relax and enjoy the stunning scenery. Step inside and be greeted by an abundance of natural light that fills the living area, thanks to the large windows and patio door leading to your covered balcony. The well-designed layout ensures privacy and convenience with each bedroom situated on opposite sides of the unit. The master bedroom boasts a spacious walk-in closet, providing ample storage for your wardrobe and personal belongings. One of the best things about this property is the low condo fees that include electricity, heat, and water, making it an affordable choice for any budget. Additionally, this unit comes with a titled heated underground parking stall (#117), ensuring your vehicle is safe and secure at all times. Conveniently located just steps away from a bus stop, Somerset/Bridlewood LRT station, you can easily access all the amenities that the area has to offer. Walking distance to Sobeys, Tim Horton's, and Starbucks, you'll have everything you need at your fingertips. The community is also in close proximity to Stoney Trail, schools, and the famous Fish Creek Park, providing endless opportunities for outdoor recreation and entertainment. Don't miss out on this amazing opportunity to own a beautiful and spacious unit. Book your viewing today!
Location
Province AB
County Calgary
Area Cal Zone S
Zoning M-2 d162
Direction E
Interior
Interior Features Breakfast Bar, Walk-In Closet(s)
Heating Baseboard
Cooling None
Flooring Carpet, Ceramic Tile
Appliance Dishwasher, Dryer, Electric Stove, Microwave, Refrigerator, Washer, Window Coverings
Laundry In Unit
Exterior
Garage Underground
Garage Description Underground
Community Features Playground, Schools Nearby, Shopping Nearby, Sidewalks
Amenities Available Elevator(s), Parking, Secured Parking, Snow Removal, Visitor Parking
Porch Balcony(s)
Exposure E
Total Parking Spaces 1
Building
Story 4
Architectural Style Low-Rise(1-4)
Level or Stories Single Level Unit
Structure Type Stone,Vinyl Siding,Wood Frame
Others
HOA Fee Include Common Area Maintenance,Electricity,Heat,Insurance,Maintenance Grounds,Parking,Professional Management,Reserve Fund Contributions,Sewer,Snow Removal,Trash,Water
Restrictions Board Approval
Tax ID 76405685
Ownership Private
Pets Description Restrictions
Read Less
GET MORE INFORMATION




