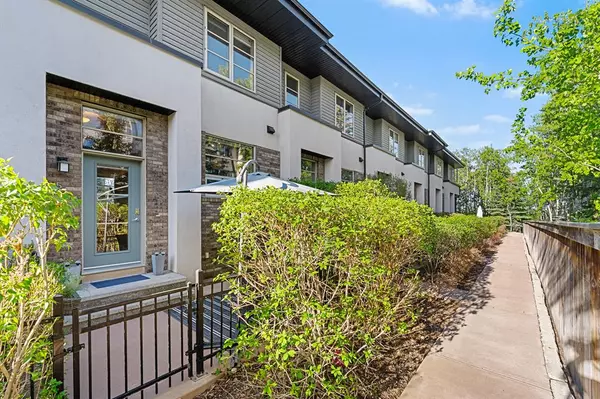For more information regarding the value of a property, please contact us for a free consultation.
51 Aspen Hills TER SW Calgary, AB T3H 0P3
Want to know what your home might be worth? Contact us for a FREE valuation!

Our team is ready to help you sell your home for the highest possible price ASAP
Key Details
Sold Price $503,000
Property Type Townhouse
Sub Type Row/Townhouse
Listing Status Sold
Purchase Type For Sale
Square Footage 1,104 sqft
Price per Sqft $455
Subdivision Aspen Woods
MLS® Listing ID A2049165
Sold Date 05/20/23
Style 2 Storey
Bedrooms 2
Full Baths 2
Half Baths 1
Condo Fees $295
Originating Board Calgary
Year Built 2009
Annual Tax Amount $2,724
Tax Year 2022
Lot Size 82 Sqft
Property Description
** Open House CANCELLED ** Exquisite Townhouse in the Mosaics of Aspen Hills. Sparkling hardwood flooring throughout the main floor, accompanied by stunning granite surfaces, elevate this luxurious residence making it an ideal choice for a first home. Positioned flawlessly within the complex and recently enhanced with central air conditioning, you can relish in the cool indoor atmosphere or bask in the warmth of the sun-drenched south patio, offering scenic views of the tree-lined lane. The kitchen showcases top-of-the-line appliances, including a Fisher-Paykel double-drawer dishwasher and refrigerator. It boasts ample counter space, abundant storage, and an additional pantry area, ensuring your culinary needs are met. The spacious and inviting living room provides abundant space for a separate dining area, allowing for comfortable entertaining. On the upper level, you will discover two generously proportioned primary suites, each complete with a walk-in closet and a luxurious ensuite bathroom. The convenience of having a stacked laundry area on the upper floor ensures that your closets remain organized and tidy. Furthermore, the lower level presents an untouched space, offering ample storage opportunities, complementing the attached double garage. Visitor parking is conveniently situated just behind your unit. Situated within walking distance of Calgary Academy and Webber Academy, this exceptional townhouse provides easy access to renowned educational institutions.
Location
Province AB
County Calgary
Area Cal Zone W
Zoning DC (pre 1P2007)
Direction S
Rooms
Other Rooms 1
Basement Partial, Unfinished
Interior
Interior Features Breakfast Bar, Open Floorplan, Pantry, Storage, Vaulted Ceiling(s), Vinyl Windows, Walk-In Closet(s)
Heating Forced Air, Natural Gas
Cooling Central Air
Flooring Carpet, Ceramic Tile, Hardwood
Fireplaces Number 1
Fireplaces Type Electric
Appliance Central Air Conditioner, Dishwasher, Dryer, Electric Stove, Garage Control(s), Microwave Hood Fan, Refrigerator, Washer, Window Coverings
Laundry In Unit
Exterior
Parking Features Double Garage Attached, Insulated
Garage Spaces 2.0
Garage Description Double Garage Attached, Insulated
Fence Fenced
Community Features Park, Playground, Schools Nearby, Shopping Nearby
Amenities Available Visitor Parking
Roof Type Asphalt Shingle
Porch Front Porch
Lot Frontage 18.01
Exposure S
Total Parking Spaces 2
Building
Lot Description Back Lane, Rectangular Lot
Foundation Poured Concrete
Architectural Style 2 Storey
Level or Stories Two
Structure Type Stone,Stucco,Vinyl Siding,Wood Frame
Others
HOA Fee Include Common Area Maintenance,Insurance,Professional Management,Reserve Fund Contributions,Snow Removal
Restrictions Pet Restrictions or Board approval Required
Ownership Private
Pets Allowed Restrictions
Read Less



