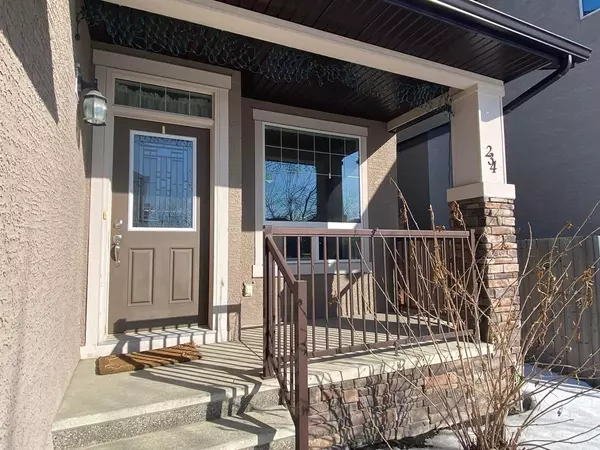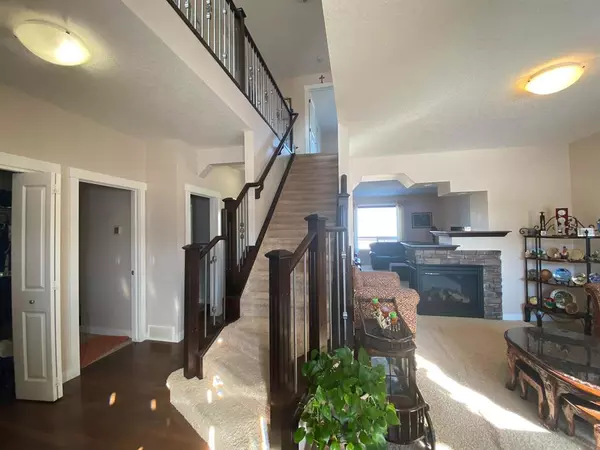For more information regarding the value of a property, please contact us for a free consultation.
234 Aspen Stone PL SW Calgary, AB T3H 0H5
Want to know what your home might be worth? Contact us for a FREE valuation!

Our team is ready to help you sell your home for the highest possible price ASAP
Key Details
Sold Price $855,000
Property Type Single Family Home
Sub Type Detached
Listing Status Sold
Purchase Type For Sale
Square Footage 2,350 sqft
Price per Sqft $363
Subdivision Aspen Woods
MLS® Listing ID A2031628
Sold Date 05/20/23
Style 2 Storey
Bedrooms 4
Full Baths 3
Half Baths 1
Originating Board Calgary
Year Built 2009
Annual Tax Amount $5,276
Tax Year 2022
Lot Size 4,628 Sqft
Acres 0.11
Property Description
This beautiful lovely home, 2 Storey, 4 Bedrooms, 3 1/2 Bath, fully finished basement is situated in the heart of exclusively Aspen Woods community, where people live to be one with nature, breathtaking views of the mountains and the beauty of the surroundings. Upon entering, you will be greeted with the warmest of this home. State of the art design of the stairs with upgraded iron railings through out. As you walk to your Living Room, you will be relaxed for the open concept combined with traditional designed. The three sided fireplace adds the cozy feeling and large windows offering tons of natural light that change the atmosphere. You have your own Family Room, that you can gather together as a family, while enjoying the views outside from your own large deck. Your delightful kitchen is very functional with loads of cabinetry with elegant island with raised bar. On the side is your very own office that you can work conformably in the comfort of your home plus your own mudroom. As you go upstairs, feel the artistic design of the wrought iron railings. Master Bedroom has a walk-in-closet and 5 piece Bath. The other 2 Bedrooms has a decent size as well and a 4 piece Bath. Enjoy the wide open Bonus Room, and a Laundry Room. Down is professorially developed basement done by the builder. Spacious family room, 4th Bedroom and 4 piece bath. This home comes with NEWLY Installed TOP OF THE LINE FURNACE with warranty and Newly Installed 60 Gallons Water Tank with Water Softener. Close to Exclusive Webber School and nearby amenities and transportation and very close to downtown core and just 2 minute walk from the bus route.
Location
Province AB
County Calgary
Area Cal Zone W
Zoning R-1
Direction SW
Rooms
Other Rooms 1
Basement Finished, Full
Interior
Interior Features Crown Molding, Kitchen Island, No Animal Home, No Smoking Home, Open Floorplan, Pantry
Heating Forced Air
Cooling None
Flooring Carpet, Hardwood, Tile
Fireplaces Number 1
Fireplaces Type Gas, Stone, Three-Sided
Appliance Dishwasher, Electric Stove, Refrigerator, Washer/Dryer, Window Coverings
Laundry Upper Level
Exterior
Parking Features Double Garage Attached
Garage Spaces 2.0
Garage Description Double Garage Attached
Fence Fenced
Community Features Park, Playground, Schools Nearby, Shopping Nearby
Roof Type Asphalt Shingle
Porch Balcony(s), Deck
Lot Frontage 40.03
Exposure SW
Total Parking Spaces 2
Building
Lot Description Back Yard
Foundation Poured Concrete
Architectural Style 2 Storey
Level or Stories Two
Structure Type Stone,Stucco,Wood Frame
Others
Restrictions None Known
Tax ID 76532250
Ownership Private
Read Less



