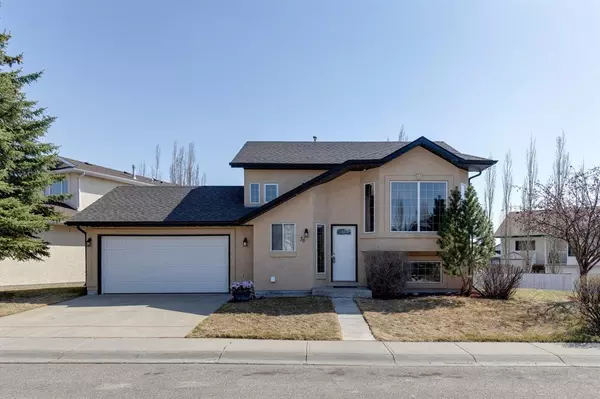For more information regarding the value of a property, please contact us for a free consultation.
36 Morris PL SE Airdrie, AB T4A2B2
Want to know what your home might be worth? Contact us for a FREE valuation!

Our team is ready to help you sell your home for the highest possible price ASAP
Key Details
Sold Price $507,500
Property Type Single Family Home
Sub Type Detached
Listing Status Sold
Purchase Type For Sale
Square Footage 1,129 sqft
Price per Sqft $449
Subdivision Thorburn
MLS® Listing ID A2047409
Sold Date 05/20/23
Style Bi-Level
Bedrooms 3
Full Baths 2
Originating Board Calgary
Year Built 1995
Annual Tax Amount $3,207
Tax Year 2022
Lot Size 8,889 Sqft
Acres 0.2
Property Description
Great family home in the desirable neighbourhood of Meadowbrook. If you want a huge yard look no further, massive corner lot where you can park your boat, RV or build another garage. Hardwood floor throughout the living room and hallway, vaulted ceilings and nice sized kitchen that leads to a tiered deck with a sunny south facing backyard. The master, 2 other bedrooms and laundry complete the main floor. The basement is a fully finished walk out which includes a family room, large rec room and wet bar. Walking distance to many pathway systems, shopping and schools.
Location
Province AB
County Airdrie
Zoning R1
Direction N
Rooms
Basement Finished, Walk-Out
Interior
Interior Features Bar, High Ceilings, Pantry
Heating Forced Air
Cooling None
Flooring Carpet, Ceramic Tile, Hardwood
Fireplaces Number 1
Fireplaces Type Basement, Gas, Tile
Appliance Dishwasher, Electric Oven, Garage Control(s), Microwave, Refrigerator, Washer/Dryer
Laundry Main Level
Exterior
Parking Features Double Garage Attached
Garage Spaces 4.0
Garage Description Double Garage Attached
Fence Partial
Community Features Playground, Schools Nearby, Shopping Nearby, Walking/Bike Paths
Roof Type Asphalt Shingle
Porch Deck
Lot Frontage 42.5
Exposure N
Total Parking Spaces 4
Building
Lot Description Corner Lot
Foundation Poured Concrete
Architectural Style Bi-Level
Level or Stories Bi-Level
Structure Type Stucco
Others
Restrictions None Known
Tax ID 78812934
Ownership Private
Read Less



