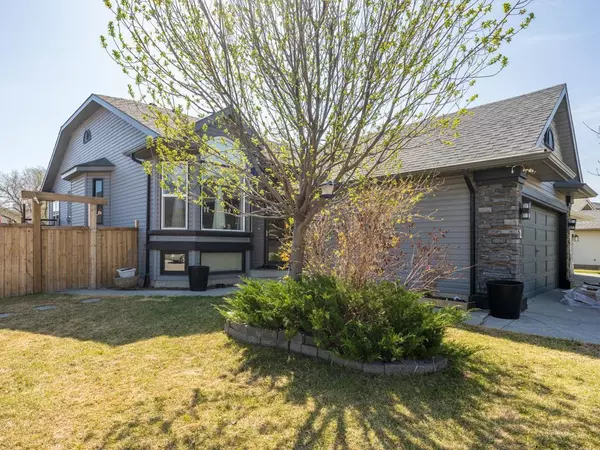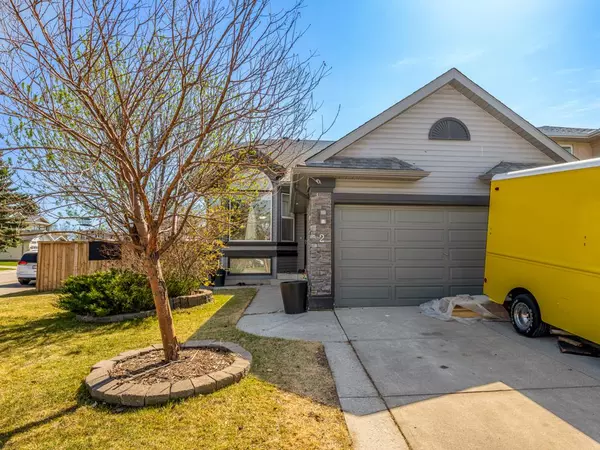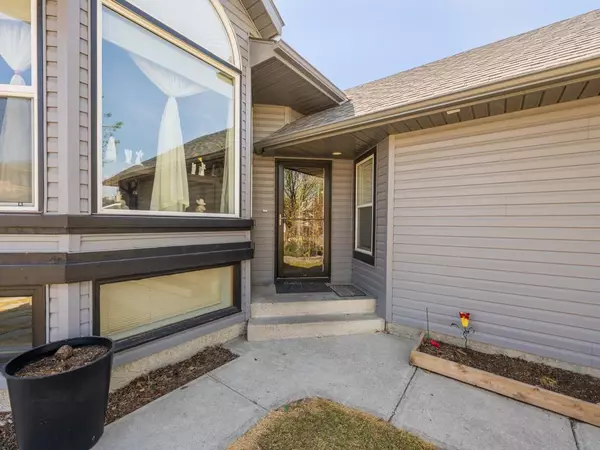For more information regarding the value of a property, please contact us for a free consultation.
2 Sundown MNR SE Calgary, AB T2X 3H8
Want to know what your home might be worth? Contact us for a FREE valuation!

Our team is ready to help you sell your home for the highest possible price ASAP
Key Details
Sold Price $710,000
Property Type Single Family Home
Sub Type Detached
Listing Status Sold
Purchase Type For Sale
Square Footage 1,369 sqft
Price per Sqft $518
Subdivision Sundance
MLS® Listing ID A2047063
Sold Date 05/20/23
Style Bungalow
Bedrooms 6
Full Baths 3
HOA Fees $26/ann
HOA Y/N 1
Originating Board Calgary
Year Built 1994
Annual Tax Amount $3,603
Tax Year 2022
Lot Size 5,866 Sqft
Acres 0.13
Property Description
Fantastic family home in the sought-after lake community of Sundance that your relatives, friends and neighbors will be envious of. This custom-built home boasts air conditioning, a walkout basement and is situated on a large corner lot. It has been recently remodelled (2020/21) with newer doors, windows, baseboards and trim on the main floor, fresh paint throughout along with a newer roof and fencing outside. This home features six bedrooms making it ideal for larger families, multi-generational families or investors. The huge newly refinished deck has a gas spigot and gazebo, the ideal spot to entertain family and friends. There are two garages, one double attached insulated and drywalled front drive and the second heated, double garage with lane access built as a shop with 220 wiring, epoxy floors and fixed cabinets. The spacious kitchen has new granite tops installed in 2019/20. The laundry room has two washers and dryers (included in the sale). If you are in the trades, have a large family and need or would like a shop in which to work year-round, you must see this awesome property!
Location
Province AB
County Calgary
Area Cal Zone S
Zoning R-C1
Direction W
Rooms
Other Rooms 1
Basement Finished, Walk-Out
Interior
Interior Features Kitchen Island, See Remarks
Heating Forced Air
Cooling None
Flooring Carpet, Ceramic Tile, Laminate
Fireplaces Number 1
Fireplaces Type Gas
Appliance Built-In Oven, Dishwasher, Dryer, Freezer, Garage Control(s), Gas Cooktop, Refrigerator, Washer
Laundry In Basement
Exterior
Parking Features Double Garage Attached, Double Garage Detached
Garage Spaces 4.0
Garage Description Double Garage Attached, Double Garage Detached
Fence Fenced
Community Features Park, Playground, Schools Nearby, Shopping Nearby, Sidewalks, Street Lights
Amenities Available Other
Roof Type Asphalt Shingle
Porch Deck
Lot Frontage 29.5
Total Parking Spaces 6
Building
Lot Description Back Lane, Corner Lot, Pie Shaped Lot, See Remarks
Foundation Poured Concrete
Architectural Style Bungalow
Level or Stories One
Structure Type Vinyl Siding,Wood Frame
Others
Restrictions Utility Right Of Way
Tax ID 76530633
Ownership Private
Read Less



