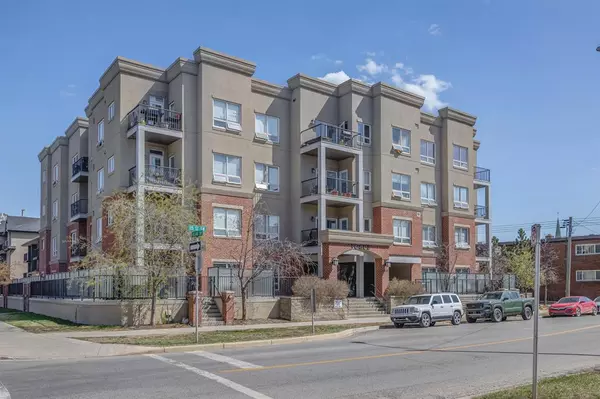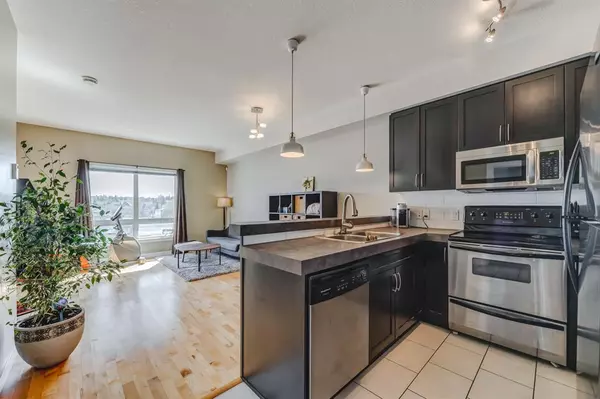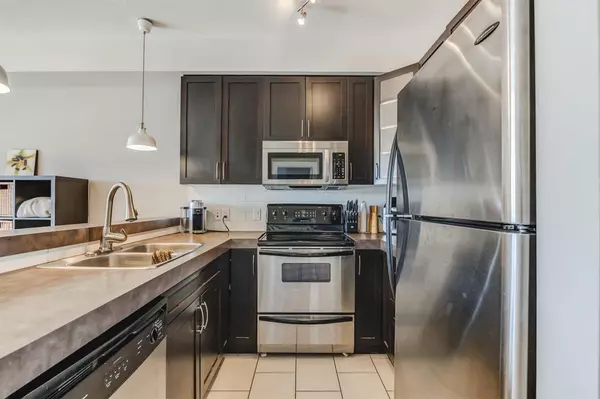For more information regarding the value of a property, please contact us for a free consultation.
1108 15 ST SW #406 Calgary, AB T3C1E8
Want to know what your home might be worth? Contact us for a FREE valuation!

Our team is ready to help you sell your home for the highest possible price ASAP
Key Details
Sold Price $234,000
Property Type Condo
Sub Type Apartment
Listing Status Sold
Purchase Type For Sale
Square Footage 738 sqft
Price per Sqft $317
Subdivision Sunalta
MLS® Listing ID A2046698
Sold Date 05/20/23
Style Apartment
Bedrooms 1
Full Baths 1
Condo Fees $526/mo
Originating Board Calgary
Year Built 2005
Annual Tax Amount $1,329
Tax Year 2022
Property Description
Welcome to your sunny oasis in the heart of Sunalta! This top floor, south-facing condo boasts almost 700 sq ft of living space, complete with a spacious bedroom, full bathroom, and plenty of living area to relax and entertain in. With an extra murphy bed and dedicated office space, this unit is perfect for those who work from home or who host out of town guests.
The open-concept living and dining area is flooded with natural light, and leads to a private balcony with stunning city views. The well-appointed kitchen features sleek stainless steel appliances, ample storage, and a breakfast bar that's perfect for enjoying your morning coffee.
The bedroom is spacious and comfortable, with a large window that lets in plenty of light. The full bathroom features modern fixtures and a sleek design. With in-suite laundry and additional storage throughout, California closets, and a built in wardrobe, this condo truly has it all.
Located in the desirable community of Sunalta, this condo is just steps away from trendy restaurants, cafes, and shops, as well as major transit routes and downtown Calgary. Don't miss out on the opportunity to own this beautiful condo in one of Calgary's most sought-after neighbourhoods!
Location
Province AB
County Calgary
Area Cal Zone Cc
Zoning M-H1
Direction W
Interior
Interior Features Built-in Features, Closet Organizers
Heating In Floor, Natural Gas
Cooling None
Flooring Carpet, Ceramic Tile, Hardwood
Appliance Dishwasher, Dryer, Electric Stove, Garage Control(s), Range Hood, Refrigerator, Washer
Laundry In Unit
Exterior
Parking Features Stall
Garage Description Stall
Community Features Park, Playground, Shopping Nearby, Sidewalks, Street Lights
Amenities Available Elevator(s), Storage
Porch Balcony(s)
Exposure S
Total Parking Spaces 1
Building
Story 4
Foundation Poured Concrete
Architectural Style Apartment
Level or Stories Single Level Unit
Structure Type Stucco,Wood Frame
Others
HOA Fee Include Common Area Maintenance,Gas,Heat,Professional Management,Reserve Fund Contributions,Sewer,Trash,Water
Restrictions None Known
Ownership Private
Pets Allowed Restrictions
Read Less



