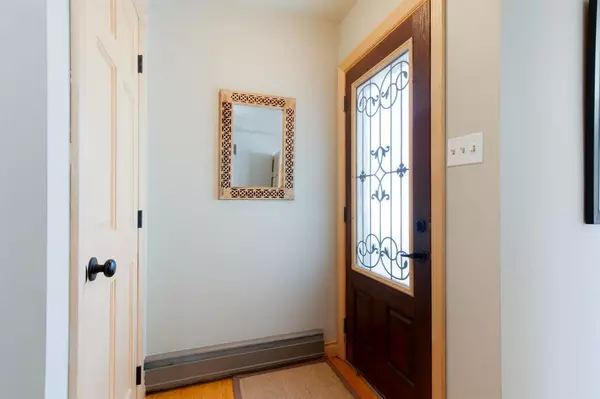For more information regarding the value of a property, please contact us for a free consultation.
40 Hooke RD SW Calgary, AB T2V 3K5
Want to know what your home might be worth? Contact us for a FREE valuation!

Our team is ready to help you sell your home for the highest possible price ASAP
Key Details
Sold Price $635,000
Property Type Single Family Home
Sub Type Detached
Listing Status Sold
Purchase Type For Sale
Square Footage 1,022 sqft
Price per Sqft $621
Subdivision Haysboro
MLS® Listing ID A2037207
Sold Date 05/19/23
Style 4 Level Split
Bedrooms 3
Full Baths 2
Originating Board Calgary
Year Built 1959
Annual Tax Amount $3,417
Tax Year 2022
Lot Size 5,500 Sqft
Acres 0.13
Property Description
Welcome to your dream home in Haysboro Calgary! This exquisite 4-level split home has been lovingly updated to provide you with the best of modern amenities and classic charm. Perfectly nestled in the heart of this charming and established neighbourhood, this home boasts exceptional comfort and convenience.
As you enter this home, you'll be impressed with the classic design elements and exceptional layout that make it perfect for both entertaining and relaxing. With four levels of spacious living, this home features large windows that flood the interior with natural light, creating an inviting and warm ambiance.
The main floor also features an open-concept dining area and living room where you can entertain guests or just spend time with loved ones. The well laid out kitchen has room for a bistro table for your morning coffee and tons of space in the original birch cupboards.
The upper level includes a large master bedroom with an updated spa-like bathroom and large closet, plus an additional bedroom. The lower two levels of this home offer even more room for the family, with a spacious family room, two large bedrooms, another bathroom and plenty of storage space and even a setup for your furry friends.
This home is truly a labour of love, with updates that include solid wood interior doors, built ins, new appliances, triple pane windows, interior louvered shutters, a newer roof. Outdoors, you'll love the large and private backyard with a deck surrounded by mature trees - perfect for summer barbecues or just relaxing with your loved ones. The double detached garage will easily fit a large truck and has a workbench for your projects.
Located in the desirable neighbourhood of Haysboro, you'll enjoy easy access to an array of amenities, including grocery stores, shopping centres, public transportation, and schools. An off-leash dog park is just down the street.
Walking distance to the STEM school, Eugene Coste, Haysboro Elementary, Woodman Jr High.. Our Lady of the Rockies, Akiva Academy and Henry Wisewood - all just minutes away. Don't miss your chance to own this exceptional property. Book your private showing today and fall in love with your new home!
Location
Province AB
County Calgary
Area Cal Zone S
Zoning R-C1
Direction S
Rooms
Basement Finished, Full
Interior
Interior Features No Smoking Home, Vinyl Windows, Wood Windows
Heating Baseboard, Hot Water, Natural Gas
Cooling None
Flooring Ceramic Tile, Hardwood, Linoleum
Fireplaces Number 1
Fireplaces Type Gas
Appliance Dishwasher, Dryer, Electric Stove, Garage Control(s), Garburator, Microwave Hood Fan, Refrigerator, Washer, Window Coverings
Laundry In Basement, Laundry Room
Exterior
Parking Features Double Garage Detached
Garage Spaces 2.0
Garage Description Double Garage Detached
Fence Fenced
Community Features Playground, Schools Nearby, Shopping Nearby, Sidewalks, Street Lights
Roof Type Asphalt Shingle
Porch Patio
Lot Frontage 54.99
Total Parking Spaces 2
Building
Lot Description Back Lane, Fruit Trees/Shrub(s), Landscaped
Foundation Poured Concrete
Architectural Style 4 Level Split
Level or Stories 4 Level Split
Structure Type Cedar,Wood Frame,Wood Siding
Others
Restrictions None Known
Tax ID 76555247
Ownership Private
Read Less



