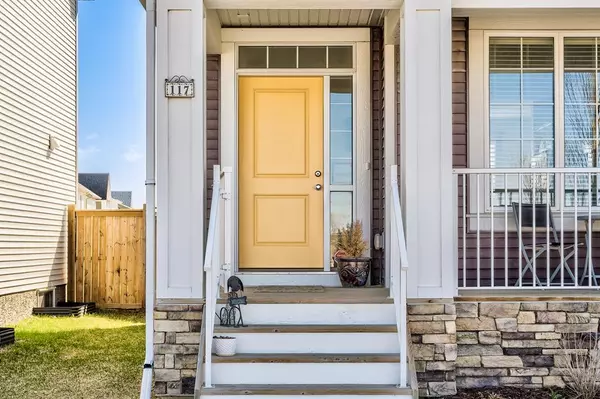For more information regarding the value of a property, please contact us for a free consultation.
117 Vista DR Crossfield, AB T0M 0S0
Want to know what your home might be worth? Contact us for a FREE valuation!

Our team is ready to help you sell your home for the highest possible price ASAP
Key Details
Sold Price $450,000
Property Type Single Family Home
Sub Type Detached
Listing Status Sold
Purchase Type For Sale
Square Footage 1,276 sqft
Price per Sqft $352
MLS® Listing ID A2046723
Sold Date 05/19/23
Style 2 Storey
Bedrooms 4
Full Baths 3
Half Baths 1
Originating Board Calgary
Year Built 2017
Annual Tax Amount $3,194
Tax Year 2022
Lot Size 3,837 Sqft
Acres 0.09
Property Description
This beautiful, move-in ready home is the perfect retreat for any busy family! Perfectly situated within the post-card worthy community of Vista Crossing with 20 acres of surrounding natural beauty, parks, 4km of walking paths, protected wetlands, a community centre, and nearby schools. Then come home to a quiet sanctuary in the centre of it all. The curb appeal immediately impresses with a quaint craftsman-style exterior and an expansive front veranda, enticing peaceful morning coffees. A neutral paint pallet, seemingly endless natural light, and an open and airy floor plan welcomes you inside, all kept cool by central air conditioning. Oversized windows adorn the living room creating a warm and inviting space to put your feet up and relax. Culinary pursuits are inspired in the timeless kitchen, featuring stainless steel appliances, loads of rich cabinets, and a large centre island to convene around. Clear sight lines into the dining room are perfect for entertaining. This level is completed by a handy powder room. Grand vaulted ceilings contribute to the calming atmosphere in the indulgent primary bedroom on the upper level with dual closets and a lavish ensuite boasting 2 sinks, no more sharing!! Both additional bedrooms on this level are spacious and bright, sharing the 4-piece main bathroom. Gather in the finished basement and come together over movies and games in the rec room. Also on this level is a 4th bedroom and another full bathroom. The full-width rear deck encourages summer barbeques and time spent unwinding while kids and pets play in the massive yard privately fenced and nestled behind the double detached garage. All this plus a phenomenal location in a nature-infused neighbourhood within the friendly and amenity-rich town of Crossfield. Everything is close by in this charming town including great restaurants, local shops, cafes, fun community events, a rainbow trout stocked pond for fishing, a skate park, numerous sports fields, a running track, a spray park, an off-leash dog park, extensive pathways and so much more!
Location
Province AB
County Rocky View County
Zoning R1
Direction W
Rooms
Other Rooms 1
Basement Finished, Full
Interior
Interior Features Double Vanity, Kitchen Island, Open Floorplan, Quartz Counters
Heating Forced Air, Natural Gas
Cooling Central Air
Flooring Carpet, Laminate, Tile
Appliance Central Air Conditioner, Dishwasher, Dryer, Electric Stove, Garage Control(s), Microwave Hood Fan, Refrigerator, Washer, Window Coverings
Laundry In Basement
Exterior
Parking Features Double Garage Detached, Garage Door Opener, Garage Faces Rear, Rear Drive
Garage Spaces 2.0
Garage Description Double Garage Detached, Garage Door Opener, Garage Faces Rear, Rear Drive
Fence Fenced
Community Features Park, Playground, Sidewalks, Street Lights, Walking/Bike Paths
Roof Type Asphalt Shingle
Porch Deck, Front Porch
Lot Frontage 32.15
Total Parking Spaces 4
Building
Lot Description Back Lane, Back Yard, Front Yard, Lawn, Low Maintenance Landscape, Landscaped, Level, Rectangular Lot
Foundation Poured Concrete
Architectural Style 2 Storey
Level or Stories Two
Structure Type Vinyl Siding
Others
Restrictions Easement Registered On Title,Restrictive Covenant
Tax ID 57484987
Ownership Private
Read Less



