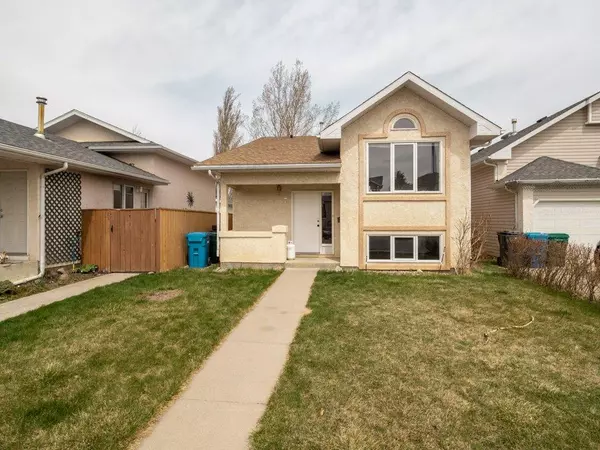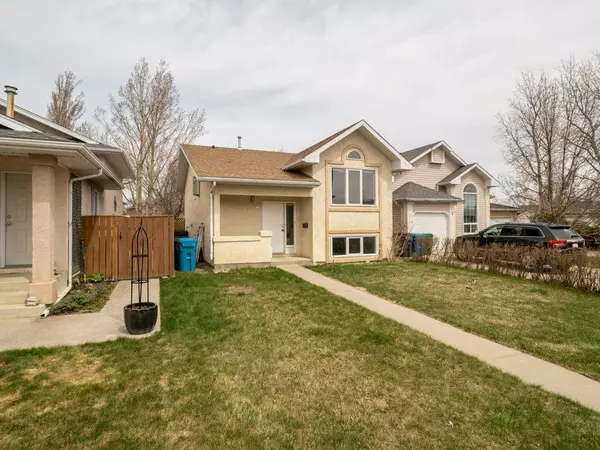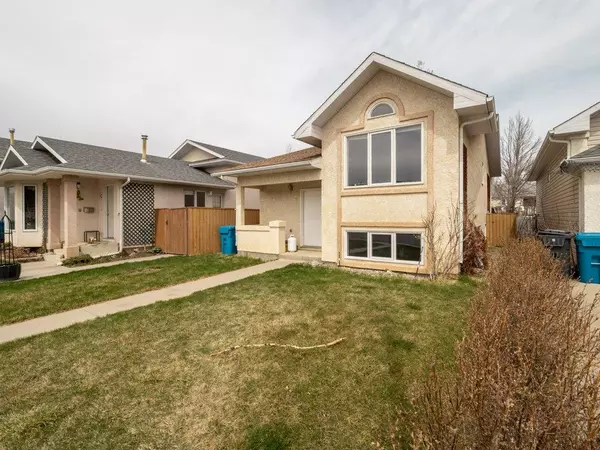For more information regarding the value of a property, please contact us for a free consultation.
7 Athabasca WAY W Lethbridge, AB T1K7A6
Want to know what your home might be worth? Contact us for a FREE valuation!

Our team is ready to help you sell your home for the highest possible price ASAP
Key Details
Sold Price $291,500
Property Type Single Family Home
Sub Type Detached
Listing Status Sold
Purchase Type For Sale
Square Footage 962 sqft
Price per Sqft $303
Subdivision Indian Battle Heights
MLS® Listing ID A2044143
Sold Date 05/19/23
Style Bi-Level
Bedrooms 4
Full Baths 2
Originating Board Lethbridge and District
Year Built 1994
Annual Tax Amount $2,738
Tax Year 2022
Lot Size 3,667 Sqft
Acres 0.08
Property Description
Check out this spacious and bright bi-level home on the west side, located just 2 blocks from G.S. Lakie School and a number of grocery stores and restaurants. This home is in the heart of the west side, and situated in a desirable neighborhood. This home boasts 4 bedrooms, 2 bathrooms, and 2 large living rooms both up and down. The main living room features a vaulted ceiling which opens up the space. The backyard is private, mature and has a multi-level and partially covered deck, perfect for hosting large gatherings. There's also a fire pit for those late night summer wiener roasts or heart to hearts around the fire. We all know how special those nights are! This home is a perfect starter home or great revenue property in the current market. It is priced at affordable and ready for it's next owner, as this home has been owned by the original owner since it was built in 1994. Call your favorite realtor to book a showing!
Location
Province AB
County Lethbridge
Zoning R-L
Direction S
Rooms
Basement Finished, Full
Interior
Interior Features No Smoking Home
Heating Forced Air
Cooling Central Air
Flooring Carpet, Laminate, Linoleum
Appliance Dishwasher, Oven, Refrigerator, Stove(s), Washer/Dryer, Window Coverings
Laundry Main Level
Exterior
Parking Features None
Garage Description None
Fence Fenced
Community Features Schools Nearby, Sidewalks
Roof Type Asphalt Shingle
Porch Deck
Lot Frontage 37.4
Total Parking Spaces 2
Building
Lot Description Back Lane, Back Yard, Lawn, Landscaped, Underground Sprinklers
Foundation Poured Concrete
Architectural Style Bi-Level
Level or Stories Bi-Level
Structure Type Stucco
Others
Restrictions None Known
Tax ID 75890471
Ownership Joint Venture
Read Less



