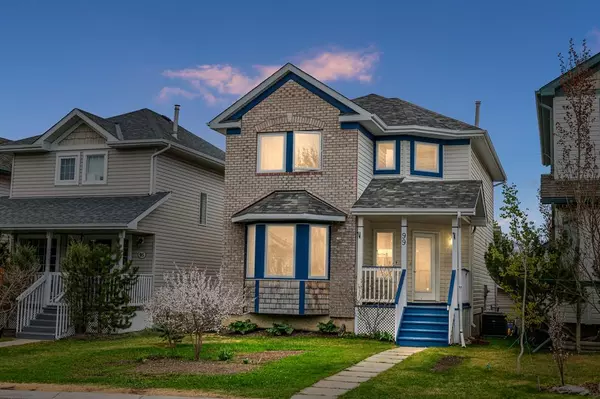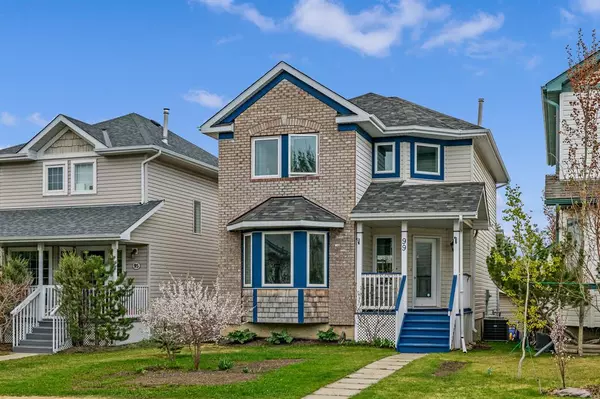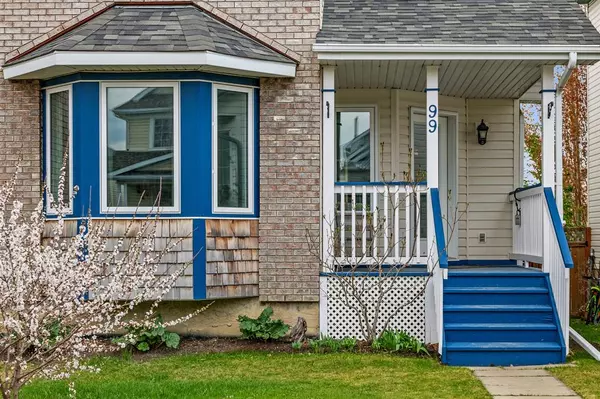For more information regarding the value of a property, please contact us for a free consultation.
99 Hidden Hills RD NW Calgary, AB T3A 5Y2
Want to know what your home might be worth? Contact us for a FREE valuation!

Our team is ready to help you sell your home for the highest possible price ASAP
Key Details
Sold Price $595,000
Property Type Single Family Home
Sub Type Detached
Listing Status Sold
Purchase Type For Sale
Square Footage 1,543 sqft
Price per Sqft $385
Subdivision Hidden Valley
MLS® Listing ID A2048023
Sold Date 05/19/23
Style 2 Storey
Bedrooms 4
Full Baths 3
Half Baths 1
Originating Board Calgary
Year Built 1998
Annual Tax Amount $3,163
Tax Year 2022
Lot Size 3,358 Sqft
Acres 0.08
Property Description
Turn key home in the family friendly community of Hidden Valley. The sellers have done a great job maintaining this home with windows and doors replaced in 2018, 2 stage furnace and A/C in 2022, roof 2017 and garage heater in 2022. Newer appliances in 2020. Spacious layout on the main level has been freshly painted and has new flooring. The large living area flows into the new white kitchen with stainless steel appliances and breakfast bar. There are lots of windows letting in plenty of natural light and a glass door opening onto the deck. Gas fireplace off the dining area makes for cozy winter dining. The two piece bath on the main level has also been fitted with washer and dryer! Upstairs the primary bedroom is generous in size, has a walk-in closet and updated 3 piece ensuite. The two secondary bedrooms on this level are also nicely sized and share the main four piece bath. The basement has had oversize windows installed which makes it light and bright in both the rec room and the fourth bedroom. A small kitchenette off the rec room is super handy. That combined with a three piece bath and second laundry area makes this a good option for a nanny or granny suite! The oversize and heated garage is a dream for the mechanic or crafts person in the family or if you just need lots of storage space. Close to schools, shopping, transit and quick access to Stoney Trail for a fun mountain escape.
Location
Province AB
County Calgary
Area Cal Zone N
Zoning R-C1N
Direction NW
Rooms
Other Rooms 1
Basement Finished, Full
Interior
Interior Features No Smoking Home, Storage, Vinyl Windows, Walk-In Closet(s)
Heating Fireplace(s), Forced Air, Natural Gas
Cooling Central Air
Flooring Carpet, Laminate, Other
Fireplaces Number 1
Fireplaces Type Dining Room, Gas, Mantle
Appliance Central Air Conditioner, Dishwasher, Gas Stove, Refrigerator, Window Coverings
Laundry Lower Level, Main Level
Exterior
Parking Features 220 Volt Wiring, Double Garage Detached, Garage Door Opener, Heated Garage, Insulated, Oversized
Garage Spaces 2.0
Garage Description 220 Volt Wiring, Double Garage Detached, Garage Door Opener, Heated Garage, Insulated, Oversized
Fence Fenced
Community Features Playground, Schools Nearby, Shopping Nearby, Street Lights
Roof Type Asphalt
Porch Deck, Front Porch
Lot Frontage 9.19
Exposure NW
Total Parking Spaces 2
Building
Lot Description Back Lane, Back Yard, Rectangular Lot
Foundation Poured Concrete
Architectural Style 2 Storey
Level or Stories Two
Structure Type Brick,Vinyl Siding
Others
Restrictions None Known
Tax ID 76601559
Ownership Private
Read Less



