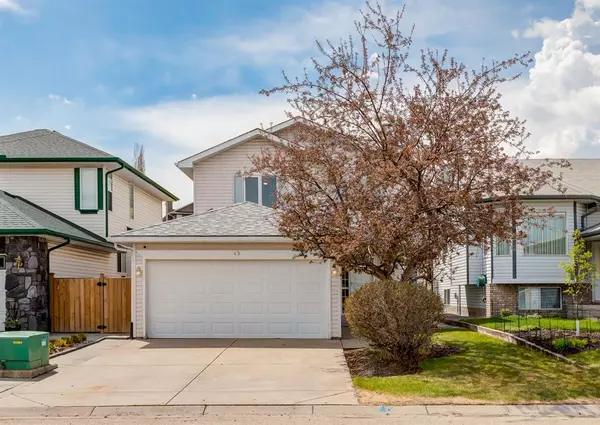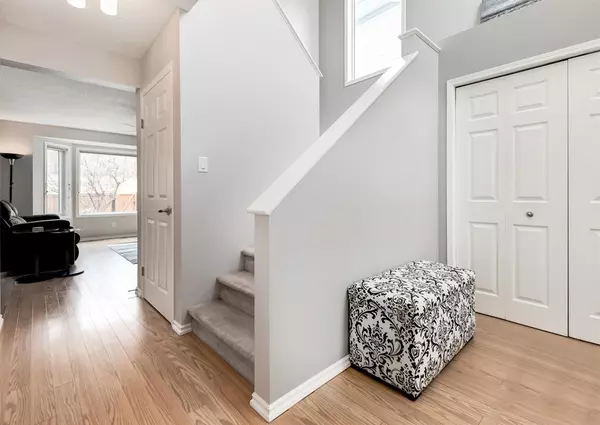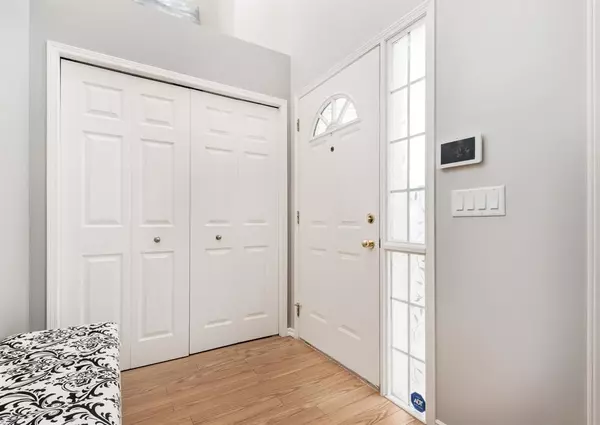For more information regarding the value of a property, please contact us for a free consultation.
49 Hidden Valley CRES NW Calgary, AB T3A 4Z3
Want to know what your home might be worth? Contact us for a FREE valuation!

Our team is ready to help you sell your home for the highest possible price ASAP
Key Details
Sold Price $626,500
Property Type Single Family Home
Sub Type Detached
Listing Status Sold
Purchase Type For Sale
Square Footage 1,381 sqft
Price per Sqft $453
Subdivision Hidden Valley
MLS® Listing ID A2048289
Sold Date 05/19/23
Style 2 Storey
Bedrooms 3
Full Baths 3
Half Baths 1
Originating Board Calgary
Year Built 1996
Annual Tax Amount $2,949
Tax Year 2022
Lot Size 4,025 Sqft
Acres 0.09
Property Description
Welcome to this beautiful, updated home in Hidden Valley! Tucked away on a quiet street and backing onto a green space with walking paths, this property offers peace and tranquillity while still being close to all the amenities of city life. The manicured yard is filled with mature landscaping and over 50 perennials, providing a gorgeous oasis to enjoy all summer long.
Inside, the bright vaulted foyer leads to an open concept living space perfect for entertaining guests or relaxing with family. Natural light fills the living room, dining room, and kitchen all day long thanks to the southwest exposure. The spacious living room features a cozy gas fireplace and shares beautiful backyard and green space views with the dining room. The updated kitchen (2018) boasts solid wood, full-height cabinetry, dove tail-soft closing drawers, pantry cabinetry with pull-out shelving, granite countertops, and newer stainless appliances (2018-22).
The main level also includes an updated powder room (2022) and a laundry room with newer stacked washer/dryer (2019) and storage. The attached double car garage has been upgraded with a skylight, a side door, lighting, and a separate 60 amp sub panel with 220v compatible, making it perfect for a workshop or adding an electric car charger.
Upstairs you'll find three bedrooms, including one with a custom wall of cabinetry and another with an updated ensuite bath featuring a tiled walk-in shower (2022). An updated full bath (2022) completes this level.
The fully developed basement offers the perfect space for movie nights and includes a powder room with a utility sink perfect for bath night for your small pets. There is also a large, enclosed storage room and a separate utility room with a new HE furnace (2022) that is maintained and serviced (2023).
What truly sets this home apart is its stunning backyard. The large deck and stone patio (2021) are perfect for hosting outdoor gatherings, while your furry friends can enjoy their own enclosed dog run. The eco-friendly, passive rainwater collection system with a sprinkler pump and new underground automatic watering system (2022) with 4 zones and fully controlled by an app for the Orbit controller help care for the lush lawn and garden. The new fenced-in yard (2022) has direct, secured access to the green space, making it easy to enjoy the great outdoors.
To top it off, this home features new, premium, 50-year shingles (2022), freshly painted, updated plumbing, and electrical. Don't miss your chance to make this move-in ready home your own!
Location
Province AB
County Calgary
Area Cal Zone N
Zoning R-C1
Direction NE
Rooms
Other Rooms 1
Basement Finished, Full
Interior
Interior Features Built-in Features, Ceiling Fan(s), French Door, Granite Counters, No Smoking Home, Open Floorplan, See Remarks, Skylight(s), Storage, Vinyl Windows
Heating Forced Air
Cooling None
Flooring Carpet, Ceramic Tile, Other
Fireplaces Number 1
Fireplaces Type Gas, Living Room
Appliance Dishwasher, Dryer, Electric Stove, Garage Control(s), Microwave Hood Fan, Refrigerator, Washer, Window Coverings
Laundry Laundry Room, Main Level
Exterior
Parking Features 220 Volt Wiring, Double Garage Attached, Driveway, Front Drive, Garage Door Opener, Garage Faces Front, See Remarks
Garage Spaces 2.0
Garage Description 220 Volt Wiring, Double Garage Attached, Driveway, Front Drive, Garage Door Opener, Garage Faces Front, See Remarks
Fence Fenced
Community Features Park, Playground, Schools Nearby, Shopping Nearby, Sidewalks, Street Lights, Tennis Court(s), Walking/Bike Paths
Roof Type Asphalt Shingle
Porch Deck, Patio
Lot Frontage 36.09
Total Parking Spaces 4
Building
Lot Description Backs on to Park/Green Space, Dog Run Fenced In, Front Yard, Lawn, Greenbelt, No Neighbours Behind, Landscaped, Level, Many Trees, Street Lighting, Underground Sprinklers, Rectangular Lot, See Remarks
Foundation Poured Concrete
Architectural Style 2 Storey
Level or Stories Two
Structure Type Wood Frame
Others
Restrictions Restrictive Covenant,See Remarks,Utility Right Of Way
Tax ID 76818907
Ownership Private
Read Less



