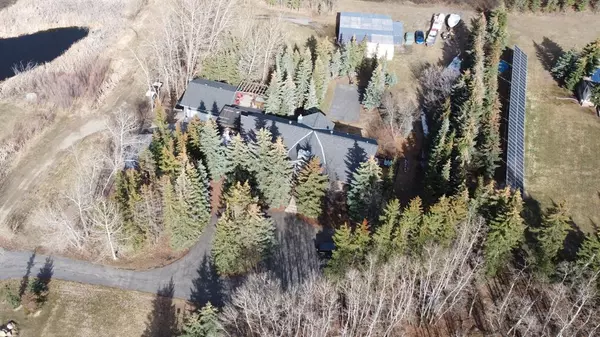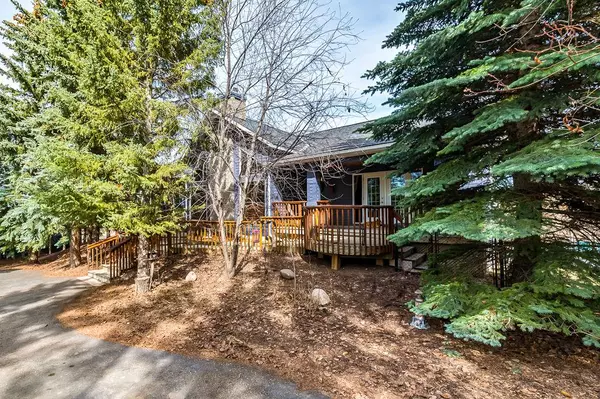For more information regarding the value of a property, please contact us for a free consultation.
242024 32 ST E Rural Foothills County, AB T1S 3P1
Want to know what your home might be worth? Contact us for a FREE valuation!

Our team is ready to help you sell your home for the highest possible price ASAP
Key Details
Sold Price $1,270,000
Property Type Single Family Home
Sub Type Detached
Listing Status Sold
Purchase Type For Sale
Square Footage 2,249 sqft
Price per Sqft $564
MLS® Listing ID A2032747
Sold Date 05/19/23
Style Acreage with Residence,Bungalow
Bedrooms 6
Full Baths 3
Half Baths 1
Originating Board Calgary
Year Built 2001
Annual Tax Amount $7,637
Tax Year 2022
Lot Size 3.940 Acres
Acres 3.94
Property Description
Open house SATURDAY MAY 6 1-3pm This is the oasis acreage you have been looking for. Heavily treed for privacy and located in the sought-after community often referred to as Dewinton on nearly 4 acres of land and only 10 minutes to the South Calgary Hospital. Freshly painted inside and out, this property will not disappoint. As you enter through the large foyer, you are greeted by the soothing sounds of a waterfall. The open concept main floor boasts spacious vaulted ceilings and is light and bright. The living room has floor-to-ceiling windows, allowing you to take in the beauty of the 40 foot evergreen trees. A stunning stone wall housing a gas fireplace and a custom-made built-in entertainment unit with hidden storage creates a cozy living room setting. The kitchen is well-equipped with plenty of cabinetry, raised breakfast bar, and a gas stove. The adjoining dining room has ample space for family dinners with the floor to ceiling windows bringing in lots of natural light and access to the huge entertaining deck running the entire width of the house. There you will find a hot tub complete with sit up bar along with entertaining space to host huge parties under a cedar pergola and open skies. If you need to work from home, a den (or bedroom) is tucked away from the main living area for privacy. The primary bedroom has double entry doors, a full ensuite with glass/tiled shower, soaker tub and separate WC. French Provincial doors off the bedroom lead you to a private deck for those summer morning coffees. Additional bedroom and full bathroom (including laundry) complete the main floor. The basement of this home has in-floor heating throughout and is a walkout sporting a deck off the back that looks out to a paved sport court and plenty more trees. There are 3 more bedrooms, an exercise room and a full bathroom. One of the bedrooms has its own living room making it the perfect place for teens to hangout with their friends or a private abode for aging parents. The basement living room is equipped with a wood-fired stove for those chilly evenings and a pool table for family games night. Storage galore in the back foyer leads not only to an attached heated and drywalled triple car garage but also an attached heated 50 x 29 Shop with both 9 and 12' ceilings. There is a 2 piece bathroom, woodworking and mechanics dream area and is plumbed for a wet bar to have the man cave of all man caves. Overall this home is a beautiful and inviting space with lots of character to make anyone feel right at home.
Location
Province AB
County Foothills County
Zoning CR
Direction W
Rooms
Other Rooms 1
Basement Finished, Walk-Out
Interior
Interior Features Kitchen Island
Heating In Floor, Forced Air, Natural Gas
Cooling None
Flooring Carpet, Hardwood, Tile
Fireplaces Number 2
Fireplaces Type Basement, Gas, Living Room, Stone, Wood Burning Stove
Appliance Dishwasher, Gas Range, Microwave, Range Hood, Refrigerator, Window Coverings
Laundry In Bathroom, Main Level
Exterior
Parking Features Quad or More Attached
Garage Spaces 4.0
Garage Description Quad or More Attached
Fence Fenced
Community Features None
Roof Type Asphalt Shingle
Porch Deck
Total Parking Spaces 8
Building
Lot Description Cul-De-Sac, Landscaped, Many Trees, Treed
Foundation Poured Concrete
Architectural Style Acreage with Residence, Bungalow
Level or Stories One
Structure Type Wood Frame,Wood Siding
Others
Restrictions None Known
Tax ID 75134187
Ownership Private
Read Less



