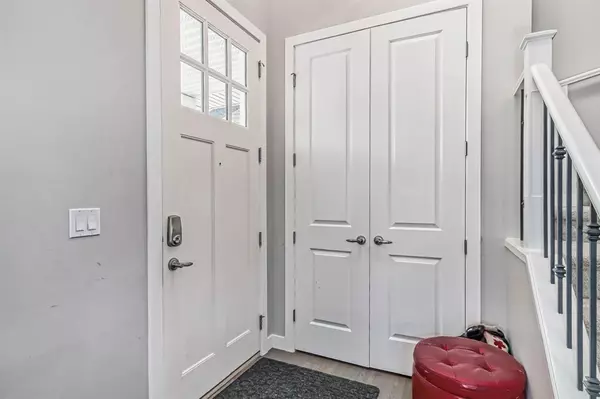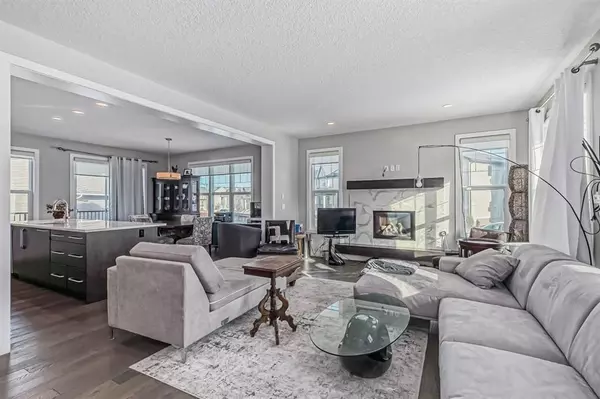For more information regarding the value of a property, please contact us for a free consultation.
31 ELGIN MEADOWS RD SE Calgary, AB T2Z 0S1
Want to know what your home might be worth? Contact us for a FREE valuation!

Our team is ready to help you sell your home for the highest possible price ASAP
Key Details
Sold Price $815,000
Property Type Single Family Home
Sub Type Detached
Listing Status Sold
Purchase Type For Sale
Square Footage 1,858 sqft
Price per Sqft $438
Subdivision Mckenzie Towne
MLS® Listing ID A2018983
Sold Date 05/19/23
Style 2 Storey
Bedrooms 4
Full Baths 3
Half Baths 1
HOA Fees $18/ann
HOA Y/N 1
Originating Board Calgary
Year Built 2014
Annual Tax Amount $5,037
Tax Year 2022
Lot Size 8,352 Sqft
Acres 0.19
Property Description
Check out this awesome home built in 2014 on a MASSIVE pie lot with a TRIPLE garage and fully self contained 750 SF legal carriage suite above it! The main house features gorgeous hardwood floors throughout the main, 9' ceilings, a large cozy living room with a gas fireplace, a chefs dream kitchen with huge island, quartz counters, wall oven & microwave and beautiful white cabinets! Large eating area that leads you out to the deck and HUGE yard! Upstairs has laundry, 2 kids rooms, full bath and a primary bedroom with walk in closet & full ensuite bath. The legal suite is amazing, done to the same builder standards, similar kitchen to the main house, eating area, living room, a full bathroom, laundry & a private balcony. As well as this it has it's own private yard space and the single bay of the garage is attached so you just park and walk right in to the entryway! These opportunities don't come up often with a newer house, a yard this size, upgrades galore and a legal income suite that is so private!
Location
Province AB
County Calgary
Area Cal Zone Se
Zoning DC (pre 1P2007)
Direction S
Rooms
Basement Full, Unfinished
Interior
Interior Features High Ceilings, Kitchen Island
Heating Forced Air, Natural Gas
Cooling None
Flooring Carpet, Ceramic Tile, Hardwood
Fireplaces Number 1
Fireplaces Type Gas, Living Room
Appliance Dryer, Electric Cooktop, Garage Control(s), Microwave, Oven-Built-In, Range Hood, Refrigerator, Washer, Window Coverings
Laundry Laundry Room, Upper Level
Exterior
Garage Alley Access, Garage Door Opener, Oversized, Triple Garage Detached
Garage Spaces 3.0
Garage Description Alley Access, Garage Door Opener, Oversized, Triple Garage Detached
Fence Fenced
Community Features Golf, Playground
Amenities Available Other
Roof Type Asphalt Shingle
Porch Balcony(s), Deck
Lot Frontage 33.47
Total Parking Spaces 3
Building
Lot Description Pie Shaped Lot
Building Description Stone,Vinyl Siding,Wood Frame, Double garage is 20'1" x 23'8" and the single garage for the suite is 10'5" x 19'11"
Foundation Poured Concrete
Architectural Style 2 Storey
Level or Stories Two
Structure Type Stone,Vinyl Siding,Wood Frame
Others
Restrictions None Known
Tax ID 76784712
Ownership Private
Read Less
GET MORE INFORMATION




