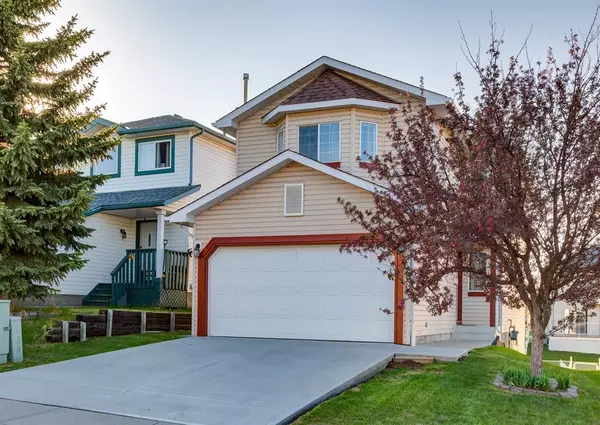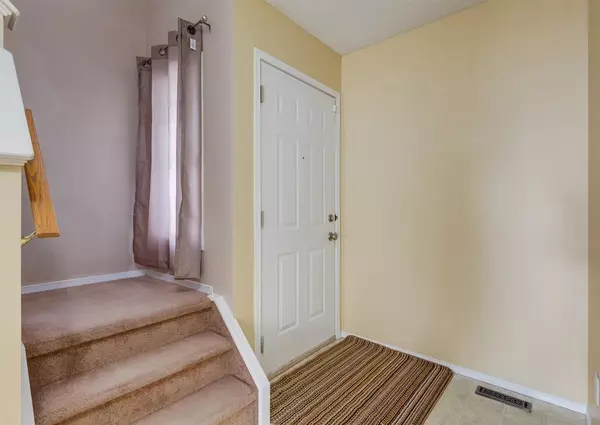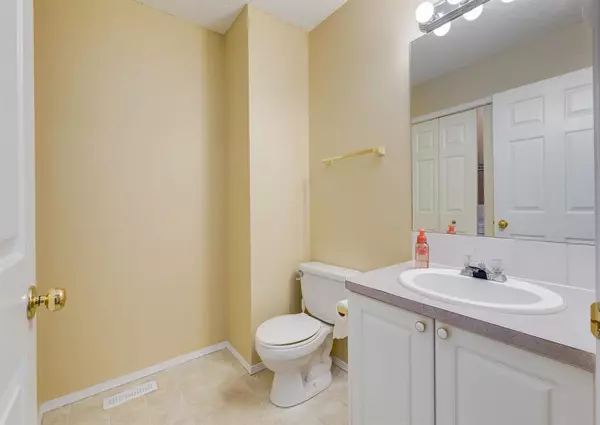For more information regarding the value of a property, please contact us for a free consultation.
2966 Hidden Ranch WAY NW Calgary, AB T3A 5S6
Want to know what your home might be worth? Contact us for a FREE valuation!

Our team is ready to help you sell your home for the highest possible price ASAP
Key Details
Sold Price $555,000
Property Type Single Family Home
Sub Type Detached
Listing Status Sold
Purchase Type For Sale
Square Footage 1,618 sqft
Price per Sqft $343
Subdivision Hidden Valley
MLS® Listing ID A2046933
Sold Date 05/19/23
Style 2 Storey
Bedrooms 3
Full Baths 2
Half Baths 1
Originating Board Calgary
Year Built 1997
Annual Tax Amount $3,156
Tax Year 2022
Lot Size 3,971 Sqft
Acres 0.09
Property Description
Check out this beautiful two storey gem in ever popular Hidden Valley. Situated on a quiet street just a few homes away from a greenspace. Offering over 1600 square foot, this bright and airy home welcomes you with a nice sized foyer which leads to the attached garage, two piece bathroom and laundry, and through to the open plan living, dining room and kitchen. A gas fireplace in the living room guarantees some cozy winter nights. Good sized kitchen with pantry and plenty of storage plus island. Walk out to the deck which overlooks the yard complete with patio for those summer nights. Upstairs there are three bedrooms - the primary one with walk-in closet and 4 piece ensuite. PLUS huge BONUS ROOM (17 x 15'4) which includes a closet so can be additional bedroom too. Walk out basement is unfinished. This home is freshly painted, has a brand new new asphalt shingle roof and the driveway was replaced two years ago. Great location offering easy access to local schools. Hidden Valley is brilliantly situated whether you are heading out of the city or to local Retail and Restaurants. Have your Realtor book you a showing! Best not to leave it too long.
Location
Province AB
County Calgary
Area Cal Zone N
Zoning R-C1N
Direction SE
Rooms
Other Rooms 1
Basement Unfinished, Walk-Out
Interior
Interior Features Kitchen Island, Open Floorplan, Pantry, See Remarks
Heating Forced Air, Natural Gas
Cooling None
Flooring Carpet, Linoleum
Fireplaces Number 1
Fireplaces Type Gas, Living Room
Appliance Dishwasher, Dryer, Electric Stove, Garage Control(s), Refrigerator, Washer, Window Coverings
Laundry Main Level
Exterior
Parking Features Double Garage Attached
Garage Spaces 2.0
Garage Description Double Garage Attached
Fence Fenced
Community Features Schools Nearby
Roof Type Asphalt Shingle
Porch Deck
Lot Frontage 37.76
Total Parking Spaces 4
Building
Lot Description Back Yard
Foundation Poured Concrete
Architectural Style 2 Storey
Level or Stories Two
Structure Type Vinyl Siding,Wood Frame
Others
Restrictions None Known
Tax ID 76514112
Ownership Private
Read Less



