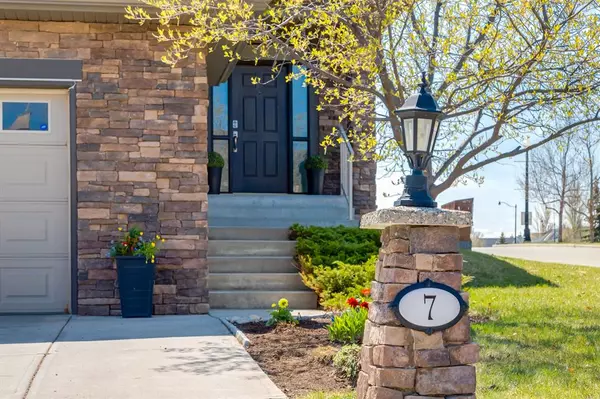For more information regarding the value of a property, please contact us for a free consultation.
7 Cougar Plateau CIR SW Calgary, AB T3H 5S6
Want to know what your home might be worth? Contact us for a FREE valuation!

Our team is ready to help you sell your home for the highest possible price ASAP
Key Details
Sold Price $920,000
Property Type Single Family Home
Sub Type Detached
Listing Status Sold
Purchase Type For Sale
Square Footage 2,226 sqft
Price per Sqft $413
Subdivision Cougar Ridge
MLS® Listing ID A2031563
Sold Date 05/19/23
Style 2 Storey
Bedrooms 4
Full Baths 3
Half Baths 1
Originating Board Calgary
Year Built 2006
Annual Tax Amount $5,276
Tax Year 2022
Lot Size 4,983 Sqft
Acres 0.11
Property Description
Beautifully situated on a corner lot in the upscale Promontory of Cougar Ridge, this classic 2 story stunner allows for all the seclusion needed while having the best of Calgary's westside at your fingertips. The main level features hardwood flooring, 9 ft. ceilings and gracious spiral staircase that greets you upon entrance. Make your way through the beautifully appointed interior to the large gourmet kitchen with dark maple cabinetry, granite countertops, spacious island, stainless steel appliances including built-in wall oven and microwave, 5-range gas cooktop and massive walk-through pantry that leads you to a spacious mudroom with access to your double garage. Enjoy informal meals in the dining nook and enjoy all-day sunlight streaming through your south-facing windows. The elegant living room is anchored by a gas fireplace but with the upcoming summer upon us, you'll be utilizing the central air-conditioning more often! Completing the main floor is a formal dining room and 2 pc powder bathroom. Make your way up the curved staircase to the spacious top floor landing, with overhang looking down to the foyer. Rest and relax in the elegant primary suite with 5 pc ensuite bathroom featuring corner jetted tub, separate shower, dual vanities and walk-in closet. 2 additional bedrooms with a 4pc bathroom and laundry room completes the upper floor. Downstairs, the developed basement features a large entertainment room perfect for movie nights in. You'll fall in love with the sleek gas fireplace and lots of stylish yet discreet storage space in addition to the 4th bedroom and 4 pc bathroom that is perfect for guests or teenagers. The sunny south-facing backyard will be your go-to summer spot and you'll spend a plethora of time hosting friends on the new 2-tier composite deck. Additional features include: newer (2019) high-efficiency furnace, newer (2019) on-demand hot water heater, professionally cleaned interior, newly cleaned exterior windows, Hunter Douglas window coverings and digital thermostat. Impeccably maintained and enjoyed by a loving family for a decade, this classic home is a block away from the Cougar Plateau playground, a quick drive to fabulous shopping/restaurants/ cafes in West Springs and Aspen Landing and is mere minutes to the top schools in the westside. Beautiful hiking trails at Paskapoo Slopes await and quick drives to the Rocky Mountains will leave your weekends full and your minds refreshed. Enjoy Refined Calgary Living in the Promontory in Cougar Ridge where nature and luxury converge.
Location
Province AB
County Calgary
Area Cal Zone W
Zoning R-1
Direction N
Rooms
Other Rooms 1
Basement Finished, Full
Interior
Interior Features Bookcases, Breakfast Bar, Closet Organizers, Double Vanity, Granite Counters, High Ceilings, Kitchen Island, Open Floorplan, Pantry, See Remarks, Soaking Tub, Storage, Vaulted Ceiling(s), Walk-In Closet(s)
Heating Fireplace(s), Forced Air, Natural Gas
Cooling Central Air
Flooring Carpet, Ceramic Tile, Hardwood
Fireplaces Number 2
Fireplaces Type Gas, Living Room, Mantle, Recreation Room
Appliance Built-In Oven, Central Air Conditioner, Dishwasher, Garage Control(s), Gas Cooktop, Microwave, Range Hood, Refrigerator, Washer/Dryer, Window Coverings
Laundry Upper Level
Exterior
Parking Features Concrete Driveway, Double Garage Attached, Garage Door Opener, Garage Faces Front, Other, Oversized, Side By Side
Garage Spaces 2.0
Garage Description Concrete Driveway, Double Garage Attached, Garage Door Opener, Garage Faces Front, Other, Oversized, Side By Side
Fence Fenced
Community Features Other, Park, Playground, Schools Nearby, Shopping Nearby, Sidewalks, Street Lights
Roof Type Asphalt Shingle
Porch Deck, See Remarks
Lot Frontage 52.96
Total Parking Spaces 2
Building
Lot Description Back Yard, Corner Lot, Front Yard, Lawn, Gentle Sloping, Street Lighting, Open Lot, Rectangular Lot, See Remarks, Treed
Foundation Poured Concrete
Architectural Style 2 Storey
Level or Stories Two
Structure Type Stone,Stucco,Wood Frame
Others
Restrictions None Known
Tax ID 76620725
Ownership Private
Read Less



