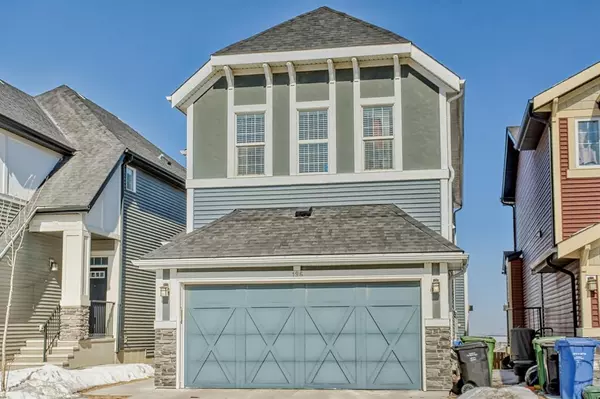For more information regarding the value of a property, please contact us for a free consultation.
196 Sherwood SQ NW Calgary, AB T3R 0R7
Want to know what your home might be worth? Contact us for a FREE valuation!

Our team is ready to help you sell your home for the highest possible price ASAP
Key Details
Sold Price $738,900
Property Type Single Family Home
Sub Type Detached
Listing Status Sold
Purchase Type For Sale
Square Footage 2,275 sqft
Price per Sqft $324
Subdivision Sherwood
MLS® Listing ID A2037657
Sold Date 05/19/23
Style 2 Storey
Bedrooms 4
Full Baths 3
Half Baths 1
Originating Board Calgary
Year Built 2014
Annual Tax Amount $4,193
Tax Year 2022
Lot Size 4,208 Sqft
Acres 0.1
Property Description
Welcome to 196 Sherwood SQ NW ! RARE OPPORTUNITY TO FIND HOSUE WITH TWO MASTER BEDROOMS! CENTRALLY AIR CONDITIONED! TOTAL CLOSE TO 2300 SQFT LIVING SPACE! Stunning & Spotless 2 story Executive home ! Total of 4 bedrooms , Total of 3.5 washrooms, excellent house for the young growing family in the most popular community of Sherwood, first time on sale. The house has tons of upgrades and a very practical floor plan. Main floor & basement has a 9ft high ceiling. When you enter the house, you will be greeted by a decent size flex room, an office with 8 ft. high French door and spacious and amazing living room with a gas fireplace, highly upgraded kitchen with granite countertops and a nice separate dining area , where you can enjoy the view of Sage Meadows shopping center and much more. The kitchen has a pantry , lots of cabinets and an upgraded stainless steel appliances package. The upper level has one master bedroom with 5 pc ensuite and second master bedroom with 4 pc ensuite. Two other good size bedrooms have another 5 pc bathroom which is enough for family needs, loft/ bonus room and laundry. The house is fully fenced and deck for family BBQ summer fun. The basement is waiting for your ideas to develop and it has a lot of potential, big size and large windows, it is walkout basement but need to get the door. The separate entrance can be made easily and it has two furnaces which is upgrade feature. Sherwood has Designated Sir Winston high school, H.D. Cartwright School (7-9) & Ranchlands School (K-6) for your growing children, University of Calgary about a 20 minute drive. Close to all amenities like beacon hill mall, a few minutes drive from Stoney trail, playground, public transport. Please do not miss this opportunity to own the house. Back on market , failed to meet financing condition.
Location
Province AB
County Calgary
Area Cal Zone N
Zoning R-1N
Direction W
Rooms
Other Rooms 1
Basement Unfinished, Walk-Out
Interior
Interior Features Kitchen Island
Heating Forced Air
Cooling None
Flooring Carpet, Ceramic Tile, Hardwood
Fireplaces Number 1
Fireplaces Type Gas
Appliance Dishwasher, Dryer, Microwave Hood Fan, Refrigerator, Stove(s), Washer
Laundry Upper Level
Exterior
Parking Features Double Garage Attached
Garage Spaces 371.0
Garage Description Double Garage Attached
Fence Fenced
Community Features Playground, Schools Nearby, Shopping Nearby, Sidewalks, Street Lights
Roof Type Asphalt Shingle
Porch Deck
Lot Frontage 32.2
Total Parking Spaces 4
Building
Lot Description Back Yard
Foundation Poured Concrete
Architectural Style 2 Storey
Level or Stories Two
Structure Type Vinyl Siding,Wood Frame
Others
Restrictions None Known
Tax ID 76722196
Ownership Private
Read Less



