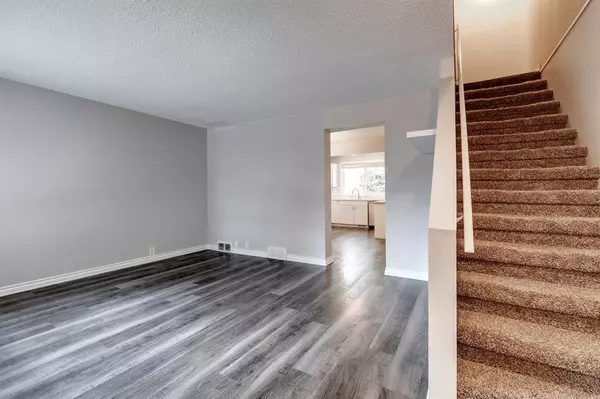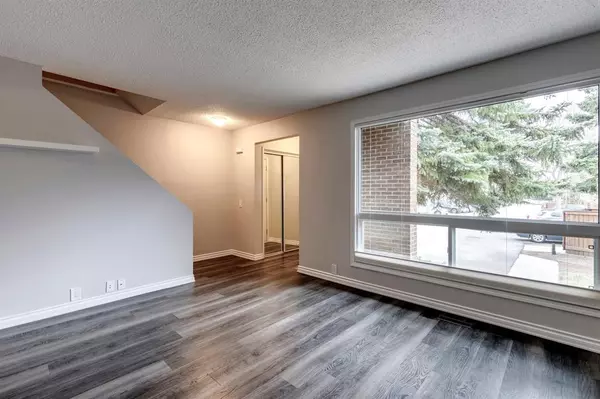For more information regarding the value of a property, please contact us for a free consultation.
5625 Silverdale DR NW #38 Calgary, AB T3B 4N5
Want to know what your home might be worth? Contact us for a FREE valuation!

Our team is ready to help you sell your home for the highest possible price ASAP
Key Details
Sold Price $381,000
Property Type Townhouse
Sub Type Row/Townhouse
Listing Status Sold
Purchase Type For Sale
Square Footage 1,112 sqft
Price per Sqft $342
Subdivision Silver Springs
MLS® Listing ID A2047265
Sold Date 05/19/23
Style 2 Storey
Bedrooms 3
Full Baths 1
Half Baths 1
Condo Fees $419
Originating Board Calgary
Year Built 1976
Annual Tax Amount $1,787
Tax Year 2022
Property Description
Welcome to this 3 beds, 1.5 bath end unit townhome in the sought after community of Silver Springs! This unit is situated in a desirable and quiet location on corner unit in the complex. Upon entry you’ll notice the large living area and the trendy laminate flooring throughout. The kitchen is functional with stainless steel appliances, lots of counter space, ample storage and a large window overlooking the northwest facing back yard. There is also room for a dining table in the kitchen as well. A half bath completes the main floor with an updated sliding farmhouse door. Upstairs has 3 spacious bedrooms and a full bath with updated vanity, countertops and lighting. The basement is unfinished with a laundry area and could be used as a gym space, additional storage or can be finished to your personal taste. The fenced-in exterior space is private with low maintenance landscaping and backs onto a green space. The parking stall is located right outside of the unit for ease, with additional visitor spaces located nearby. Notable updates are new windows in 2016, outdoor deck in 2016, dishwasher in 2017, new furnace in 2018, kitchen renovation in 2019 and new fridge and washer in 2022. Basement is framed with electrical rough-in. The complex is also across the street from an off leash dog park, sports fields and the botanical gardens. The location is also a short walking distance to the Bow River, with beautiful walking paths, and is near the outdoor swimming pool and community centre. Easy access to transit and Crowchild Trail for commuting. Don’t miss this opportunity to own this updated townhome in the award wining community of Silver Springs!
Location
Province AB
County Calgary
Area Cal Zone Nw
Zoning M-CG d44
Direction E
Rooms
Basement Full, Partially Finished
Interior
Interior Features Closet Organizers
Heating Forced Air, Natural Gas
Cooling None
Flooring Laminate, Tile
Appliance Dishwasher, Dryer, Microwave Hood Fan, Refrigerator, Stove(s), Washer
Laundry In Unit
Exterior
Parking Features Off Street, Stall
Garage Description Off Street, Stall
Fence Fenced
Community Features Playground, Schools Nearby, Shopping Nearby, Walking/Bike Paths
Amenities Available Visitor Parking
Roof Type Asphalt Shingle
Porch Deck
Exposure E
Total Parking Spaces 1
Building
Lot Description Landscaped, Treed
Foundation Poured Concrete
Architectural Style 2 Storey
Level or Stories Two
Structure Type Brick,Vinyl Siding,Wood Frame
Others
HOA Fee Include Insurance,Professional Management,Reserve Fund Contributions,Snow Removal,Trash
Restrictions Pet Restrictions or Board approval Required
Tax ID 76823938
Ownership Private
Pets Allowed Yes
Read Less
GET MORE INFORMATION




