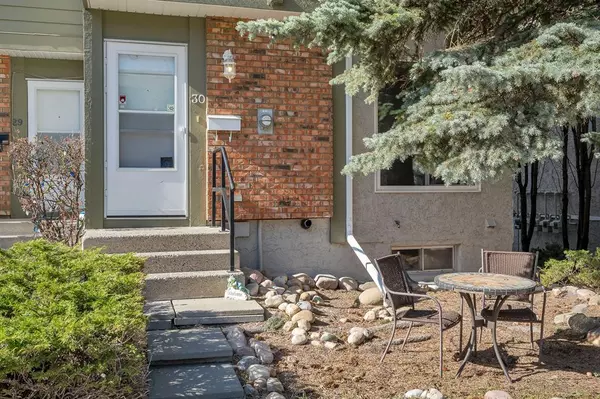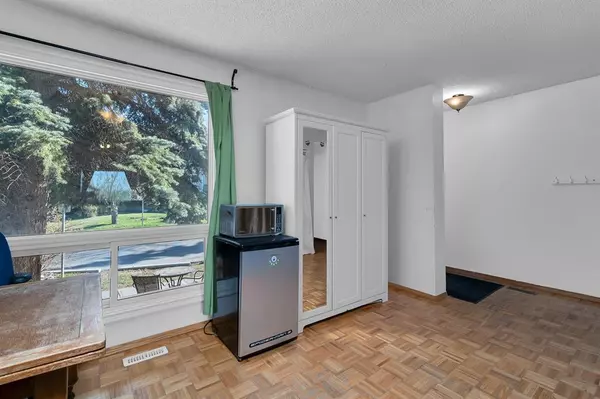For more information regarding the value of a property, please contact us for a free consultation.
6915 Ranchview DR NW #30 Calgary, AB T3G 1R8
Want to know what your home might be worth? Contact us for a FREE valuation!

Our team is ready to help you sell your home for the highest possible price ASAP
Key Details
Sold Price $300,000
Property Type Townhouse
Sub Type Row/Townhouse
Listing Status Sold
Purchase Type For Sale
Square Footage 1,109 sqft
Price per Sqft $270
Subdivision Ranchlands
MLS® Listing ID A2046141
Sold Date 05/19/23
Style 2 Storey
Bedrooms 3
Full Baths 1
Half Baths 1
Condo Fees $436
Originating Board Calgary
Year Built 1979
Annual Tax Amount $1,469
Tax Year 2022
Property Description
Welcome to 30 Ranchland Meadows! This charming 3-bedroom, end-unit townhouse is perfect for first-time home buyers or those on a budget. This property offers incredible value for its prime location. With a southwest-facing backyard that backs onto a green space with a walking/bike path and an off-leash dog park, outdoor enthusiasts will appreciate the proximity to nature. Access to nearby playgrounds, ball diamonds, tennis courts, and schools make this an ideal family home. Enjoy stunning views of Winsport and the Rocky Mountains in the distance, a sight that never gets old. The well-managed complex boasts a community center that can be rented for larger gatherings or celebrations. Recent updates include fresh paint, new carpet in one upstairs bedroom and lower recreation room, new laminate flooring in another bedroom, and newer windows on the main and upper floors. There is an excellent opportunity for those looking for a project or to renovate to make it their own. The large, finished basement can be customized to suit your needs and provides ample storage. Take advantage of this incredible opportunity - call your favourite agent and book a tour today!
Location
Province AB
County Calgary
Area Cal Zone Nw
Zoning M-C1 d43
Direction NE
Rooms
Basement Finished, Full
Interior
Interior Features Tankless Hot Water, Vinyl Windows
Heating High Efficiency, Natural Gas
Cooling None
Flooring Carpet, Laminate, Linoleum, Parquet, Tile
Appliance Dishwasher, Dryer, Electric Stove, Humidifier, Refrigerator, Tankless Water Heater, Washer
Laundry Electric Dryer Hookup, In Basement, Laundry Room, Washer Hookup
Exterior
Parking Features Assigned, Stall
Garage Description Assigned, Stall
Fence Partial
Community Features Clubhouse, Park, Playground, Schools Nearby, Shopping Nearby, Sidewalks, Street Lights, Walking/Bike Paths
Amenities Available Clubhouse, Dog Park, Park, Parking, Playground, Trash, Visitor Parking
Roof Type Asphalt Shingle
Porch Patio
Exposure NE
Total Parking Spaces 1
Building
Lot Description Back Yard, Backs on to Park/Green Space, Close to Clubhouse, Views
Foundation Poured Concrete
Sewer Public Sewer
Water Public
Architectural Style 2 Storey
Level or Stories Two
Structure Type Brick,Wood Frame,Wood Siding
Others
HOA Fee Include Common Area Maintenance,Insurance,Maintenance Grounds,Professional Management,Reserve Fund Contributions,See Remarks,Sewer,Snow Removal,Trash,Water
Restrictions Pets Allowed,Utility Right Of Way
Tax ID 76796470
Ownership Private
Pets Allowed Yes
Read Less



