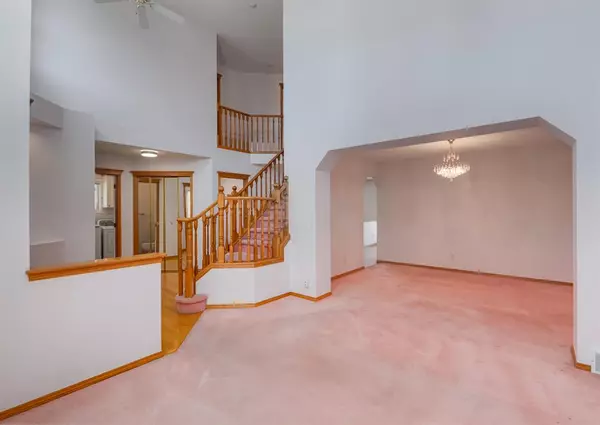For more information regarding the value of a property, please contact us for a free consultation.
216 Sceptre CT NW Calgary, AB T3L 1Y1
Want to know what your home might be worth? Contact us for a FREE valuation!

Our team is ready to help you sell your home for the highest possible price ASAP
Key Details
Sold Price $752,000
Property Type Single Family Home
Sub Type Detached
Listing Status Sold
Purchase Type For Sale
Square Footage 2,182 sqft
Price per Sqft $344
Subdivision Scenic Acres
MLS® Listing ID A2049415
Sold Date 05/19/23
Style 2 Storey
Bedrooms 5
Full Baths 3
Half Baths 1
Originating Board Calgary
Year Built 1995
Annual Tax Amount $4,876
Tax Year 2022
Lot Size 7,846 Sqft
Acres 0.18
Property Description
In a quiet Cul-de-sac location on a massive pie, lot resides this home with a walkout basement. Not only is the backyard like a private park but this lot also backs onto a tranquil community park, close to a quaint playground and connecting to the resident pathway system that weaves through this sought-after neighborhood. If you have been looking for something special, this is it! A classic 2 story design with a spacious foyer, grand staircase, and soaring ceilings through to the front living room. A functional floor plan includes the mudroom adjoining the garage, main floor laundry, half bath powder room, and a private den or study. The family room features a gas fireplace and this great room design shows off the renovated kitchen. Step onto the elevated back deck and enjoy views of the yard and park, with a replaced new vinyl composite decking. There are 3 bedrooms upstairs, with 2 full bathrooms including a private ensuite, a fully developed basement with 4th bedroom and 3rd full bathroom. Plenty of storage and a spacious recreation room. This home is fully air-conditioned, with new (2020) high-end Malarkey shingles, tons of storage, and gleaming hardwood floors. Ready for the next generation to paint and freshen up fixtures this home has all the right stuff to be your family home for decades to come.
Location
Province AB
County Calgary
Area Cal Zone Nw
Zoning R-C1
Direction NW
Rooms
Other Rooms 1
Basement Finished, Full
Interior
Interior Features Bookcases, High Ceilings, Natural Woodwork
Heating Forced Air
Cooling Central Air
Flooring Carpet, Hardwood
Fireplaces Number 1
Fireplaces Type Gas
Appliance Dryer, Microwave, Oven, Refrigerator, Washer, Window Coverings
Laundry Laundry Room
Exterior
Parking Features Double Garage Attached, Driveway, Front Drive, Garage Faces Front
Garage Spaces 2.0
Garage Description Double Garage Attached, Driveway, Front Drive, Garage Faces Front
Fence Fenced
Community Features Park, Playground, Schools Nearby, Street Lights
Roof Type Asphalt Shingle
Porch Deck, Patio
Lot Frontage 25.62
Total Parking Spaces 4
Building
Lot Description Back Yard, Front Yard, Pie Shaped Lot
Foundation Poured Concrete
Architectural Style 2 Storey
Level or Stories Two
Structure Type Wood Frame
Others
Restrictions Restrictive Covenant,Utility Right Of Way
Tax ID 76490757
Ownership Private
Read Less



